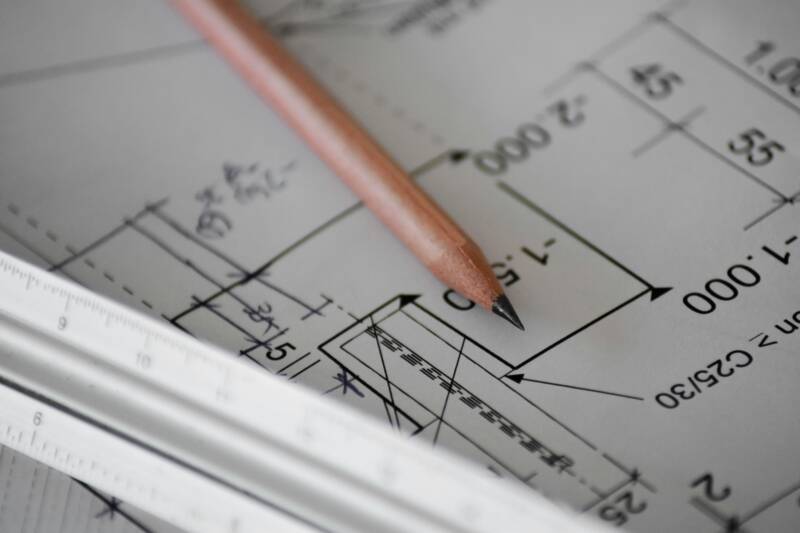
April 13, 2024 Homeworks Hawaii
Navigating the intricacies of a Hawaii house floor plans requires a keen understanding of the unique factors that shape different architectural designs on the islands. From maximizing space in small dwellings to embracing the cultural significance of ohana units (accessory dwelling units) and prioritizing open-concept layouts conducive to indoor-outdoor living, Hawaii offers a diverse array of floor plans.
Here are our top suggestions and tools for understanding Hawaii house floor plans.
The Best Hawaii House Floor Plan for Small Spaces
In a land where space is limited, finding the best floor plan for small Hawaii houses is essential. Build a compact yet functional design that optimizes every square foot in Hawaii. From efficient studio layouts to cleverly designed tiny houses, the key lies in creative space-saving solutions that maximize limited square footage.
The best way to develop a comprehensive plan for your small space is to reach out to a Hawaii home designer and contractor. Local homebuilding experts will be able to suggest either remodels or additions for your Hawaii home. If you are considering moving to Hawaii, but are worried about the lack of available space– be sure to check out our Hawaii contracting and home design blog for effective solutions and ideas.
How Detached vs Attached Ohana Units Function in Hawaii House Floor Plans
Central to Hawaii’s culture is the concept of ohana, or family. Additionally, the inclusion of ohana units—either detached or attached—play a significant role in Hawaii floor plans. Detached ohana units offer privacy and independence, ideal for multigenerational families or even rental opportunities. Basically, attached ohana units provide convenience and connectivity, fostering a sense of togetherness while still allowing for individual space and autonomy.
Both detached and attached ohana units are great opportunities to add value to your Hawaiian home .
The Most Conducive Hawaii House Floor Plan: Open Concept
Embracing the natural beauty of Hawaii’s landscape and climate, open concept floor plans reign supreme. By seamlessly integrating indoor and outdoor spaces, open layouts create a sense of expansiveness and connectivity. Blur the boundaries between inside and out with a smart floor plan. Large windows, sliding glass doors, and expansive lanais facilitate a seamless flow of light and air. Enjoy panoramic views, entertain guests in a spacious living area, and enjoy open-concept floor plans. These floor plans embody the essence of Hawaii living.
There are a few ways to create an open concept living space. Build a new home or remodel your current Hawaii house floor plan. Local contracting experts will guide you through the process and assess what works best.