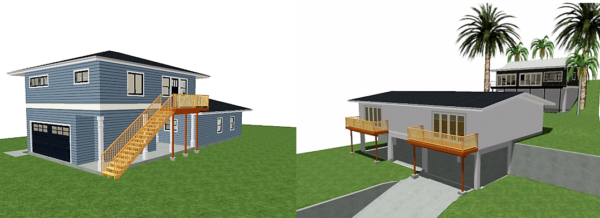
October 12, 2016 Planning, Design, Kitchen, Bathroom, ADU, Permitting
The Accessory Dwelling Unit (ADU) Process for homeowners and contractors on Oahu continues to evolve. After making such a big splash all over Oahu in the last year, the City and County of Honolulu have been adjusting to improve efficiency in permit approvals. Below are the most recent changes reflecting how you can start an ADU project with Homeworks Construction.
What is an ADU?
ADU is an acronym for Accessory Dwelling Unit. An ADU adds another complete and livable dwelling on properties that meet minimum requirements. Technically not considered an Ohana unit, the structure is not a Duplex or CPR either. This unit must include a full kitchen, a bathroom(s), living area, a dedicated private entry and an on site parking stall. We will expand on the parking requirement below. An ADU may be either detached or attached to the primary home and range from 400-800 square feet in size. The size you can build will depend on your lot size and the square footage of your existing home. When building an ADU remember to consider the connection for electricity and water and how that will be handled.

How to apply for ADU approval:
This process has evolved significantly since 2016, when the original laws were passed. Previously, a homeowner was required to complete a “Pre-Check form” and turn it into the Department of Planning and Permitting (DPP). DPP would route the form through the necessary departments and inform you whether your lot qualifies for an ADU. This process would take about a month but there was no set time frame guaranteed. Because of the number of inquiries and pre-check forms turned in, the City and County of Honolulu decided they needed to do something to encourage only those serious about building a new unit to apply. The NEW process involves having a bit more work on the part of the homeowner before requesting approval for an ADU. Here is what you will need to turn in along with your pre-check form:
- Pre-check Form – (Print now)
- A basic layout drawing of your existing home on a Plot Plan (Must be to Scale!)
- A plot Plan including your idea for the ADU you plan to build on your property (Must be to Scale!)
All approved Pre-Check Forms and ADU plot drawings must have started work within 210 otherwise form in invalid and you must re-apply.
Homeworks will run ADU Pre-Check Form with necessary drawings for a $500 fee. You get this money back when signing a Design-Build Contract with Homeworks.
The Permit for an approved ADU will take no longer than 60 days for notice of approval or revision to the drawings.
These Fees have been waived for new Detached Structures only:
- Building Permit Fee
- Plan Review Fee
- Waste Water Fee
Parking Stall Rule for ADU’s
- You must provide an additional parking stall on your property for your New ADU
- A spot on the Grass will NOT be approved.
- Your new additional parking spot must be on an “All Whether” Surface
- No Space for a new Stall?
- You may ask for a variance if there is a bus stop within 500 feet of the property.
- https://www.thebus.org/
These changes can be tough to keep up with on top of the stress of thinking about construction on your property. Homeworks’ goal is to make this process as informative and stress free as possible, with our teams working cohesively and efficiently to finish your project.