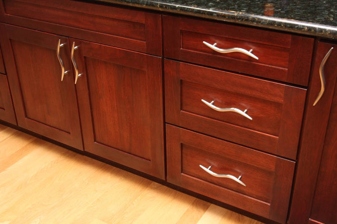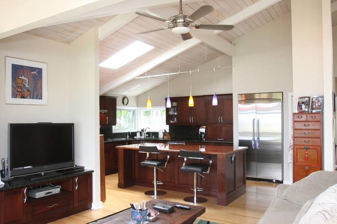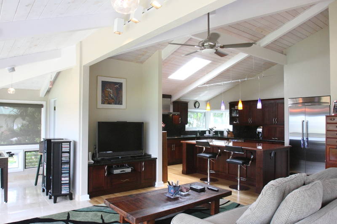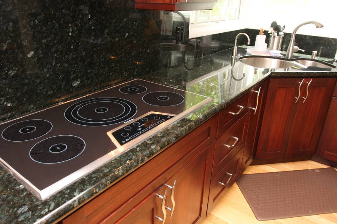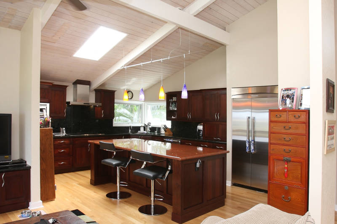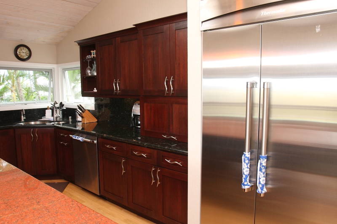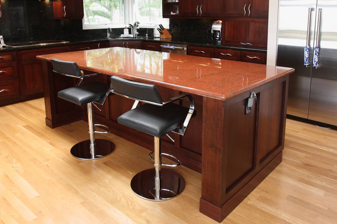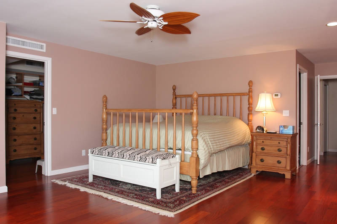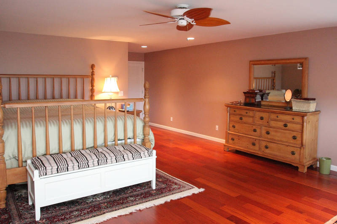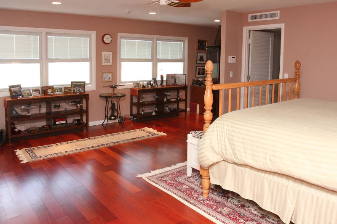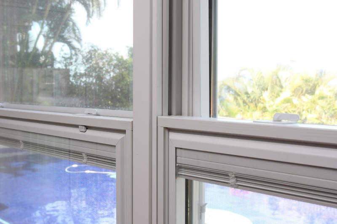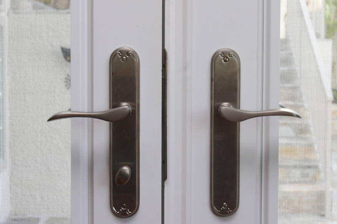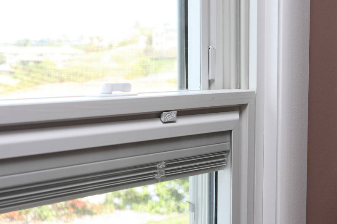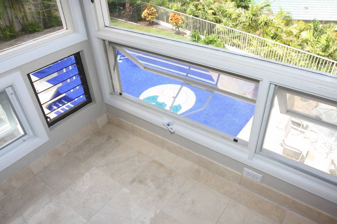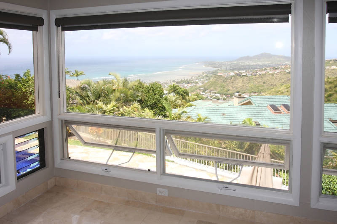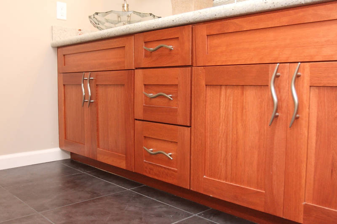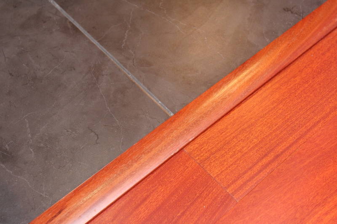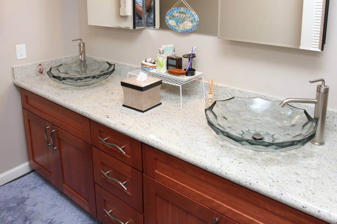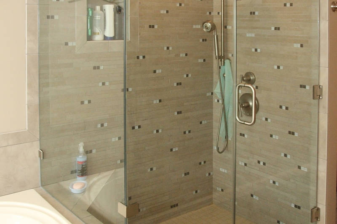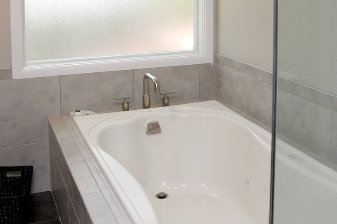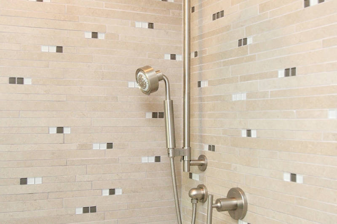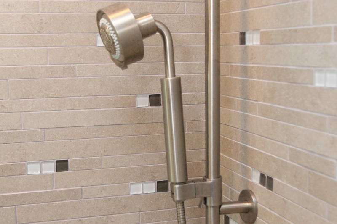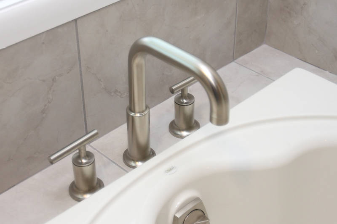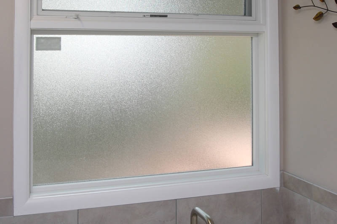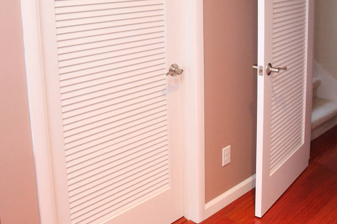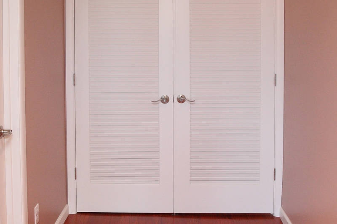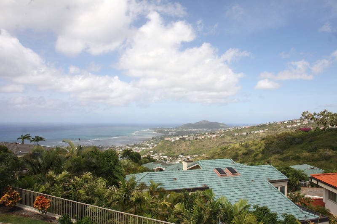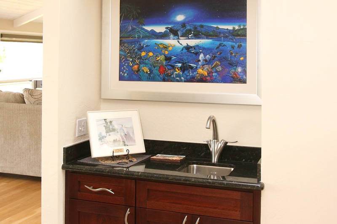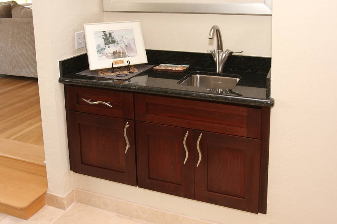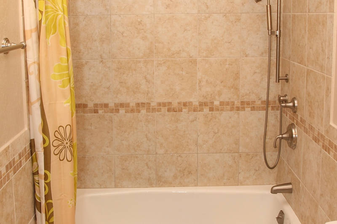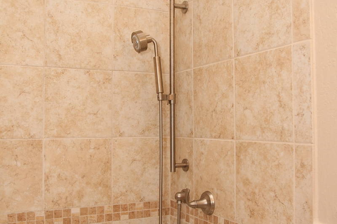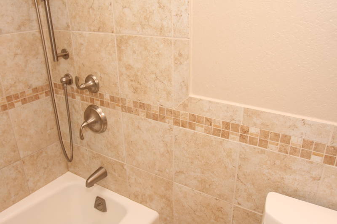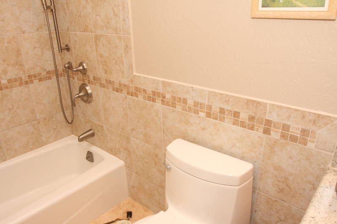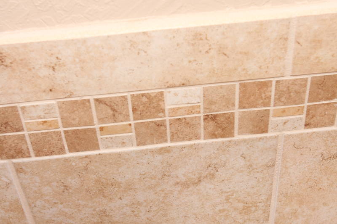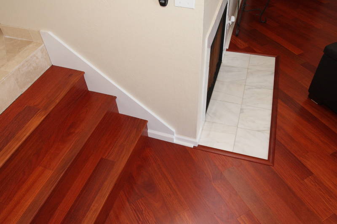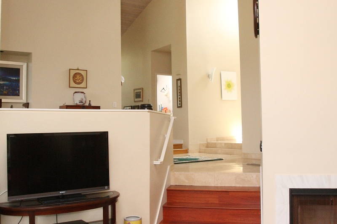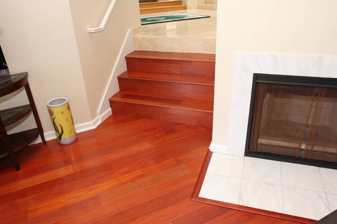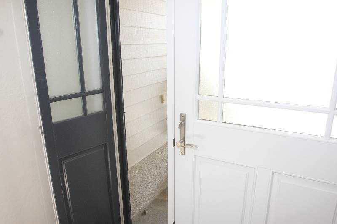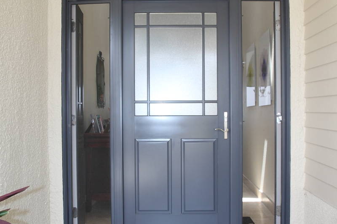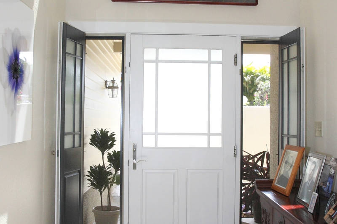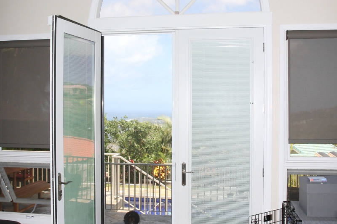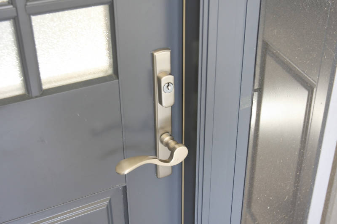Welcoming Remodel Hawaii Loa Ridge
When the new homeowners bought this house it had been vacant for many years, it was sorely beaten down from weather and time and it was in major need a face-lift and style upgrade. What was existing was actually beautifully constructed and designed home with the exception of a few areas. Homeworks took the ideas of the owners and turned this into a Welcoming Remodel Hawaii Loa Ridge.
The living room and entry way was already an open layout concept but moving into the kitchen they were dealing with the dreaded L-Shaped galley style kitchen. This was the wife’s main project and area of focus as she wanted an open feel which included taking down the walls that separated the kitchen from the main living area of the home. Her goal, and the challenge presented to our Kitchen designer, was to create an open space that fit a good amount of cabinet/counter top space but was also practical for cooking and entertaining guest in an open layout concept.
The taking down of the wall not only opened up the entire room and brought to life the beautiful panoramic views of Diamond head, but it also allowed for the Husband’s goal of a cohesive fluid layout for the home to be met. When the project was finished, this house was made into a home and allowed for seamless, practical living while incorporating and emphasizing their favorite parts of why they purchased it in the first place. All it needed was a little bit of that Homeworks touch.
