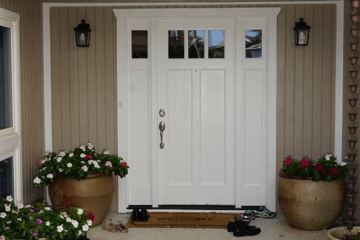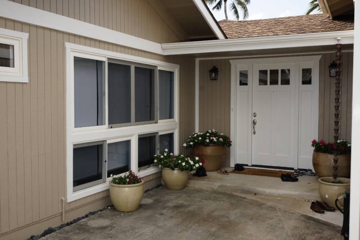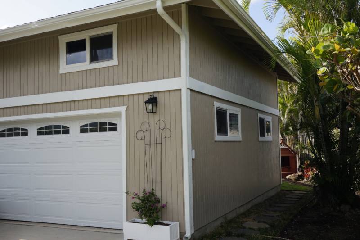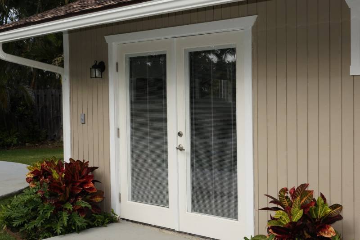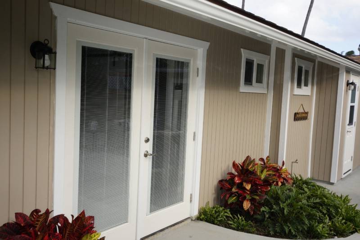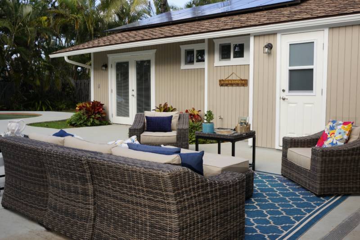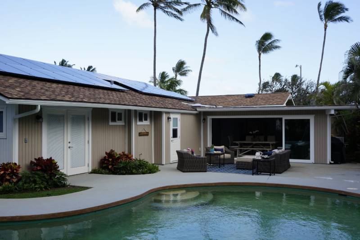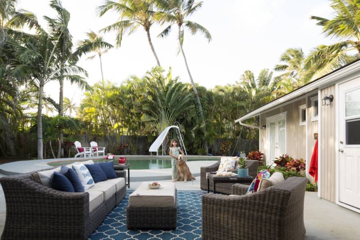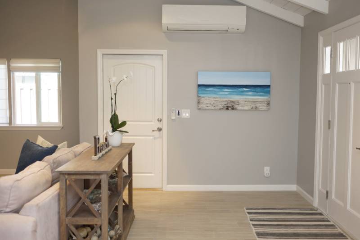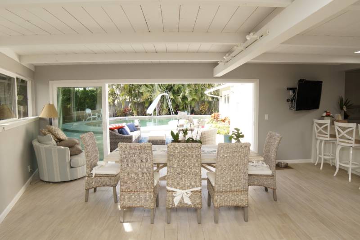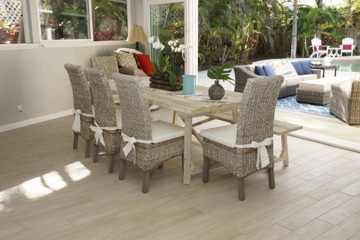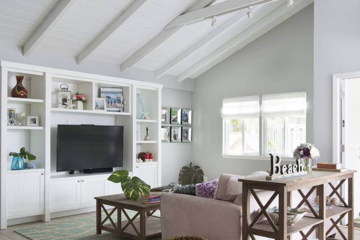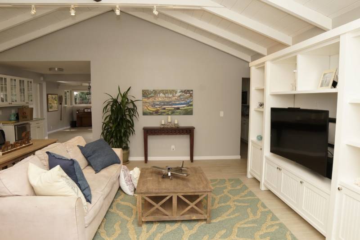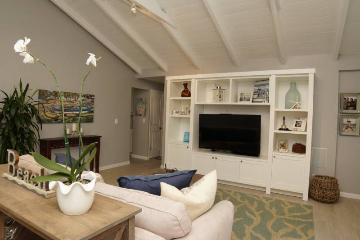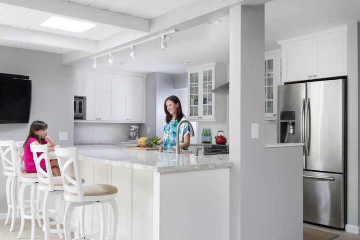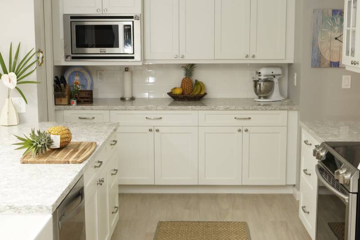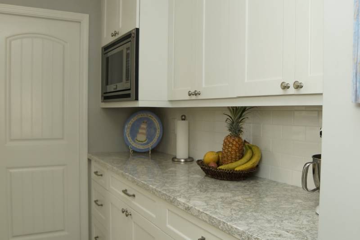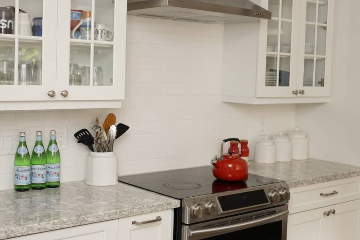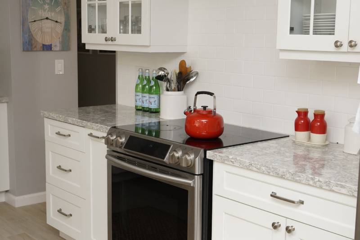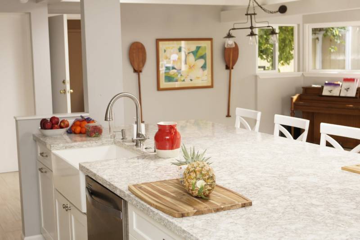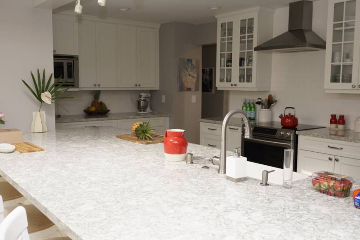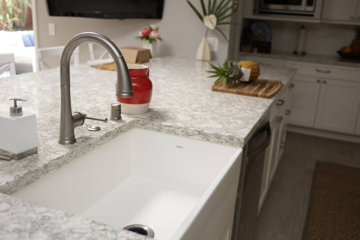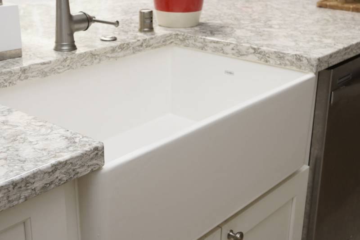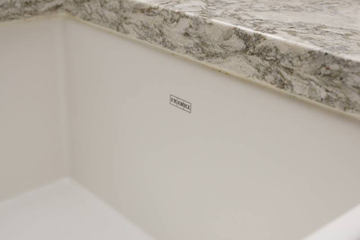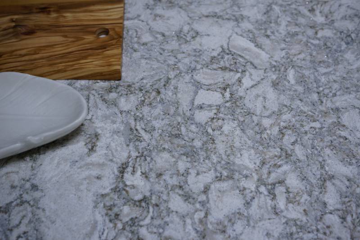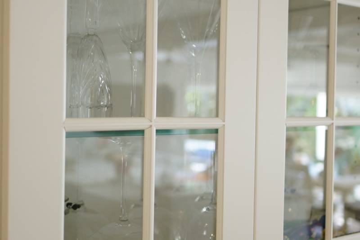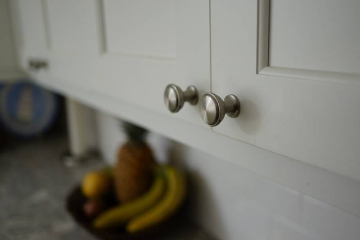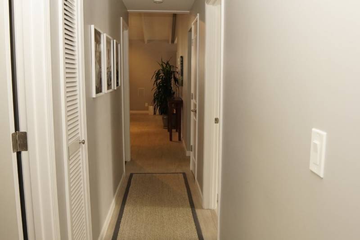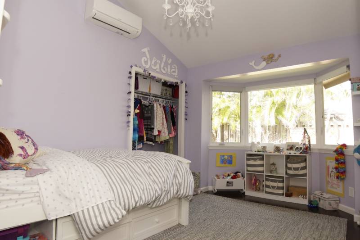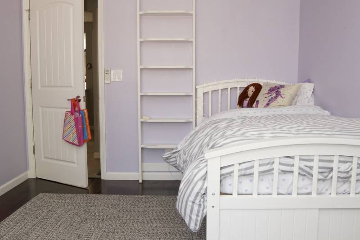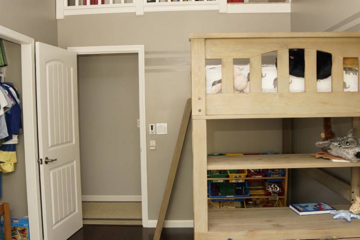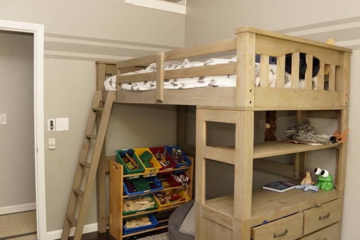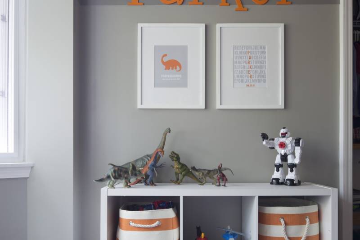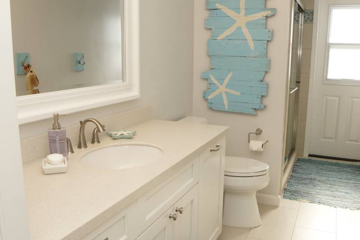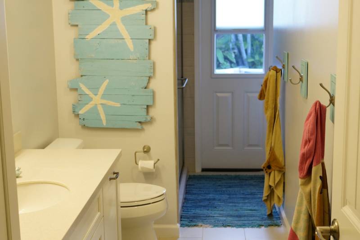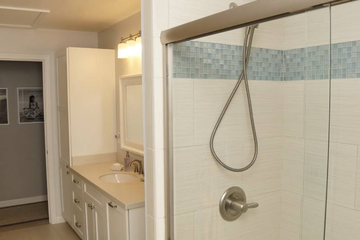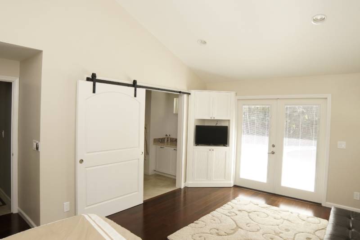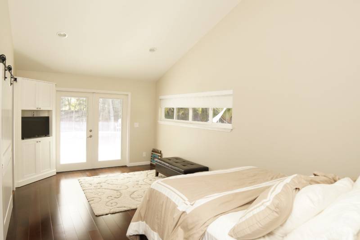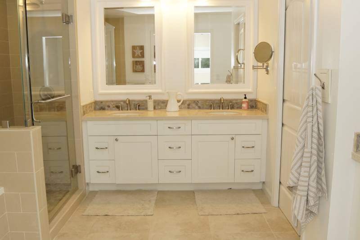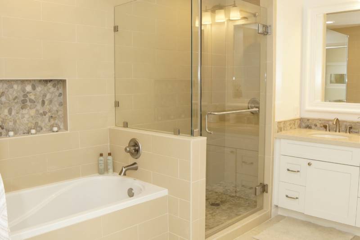Renovation Over Demolition For This Kailua Keeper
This Oahu family had finally found “the one”. The one they knew would be perfect for their family of five.
Being in need of major renovation did not deter them. The single story house is in their dream neighborhood of Kaimalino, with quiet streets to ride bicycles, walk their dog, and venture toward a beach access for snorkeling and swimming. They were in love.
While it was love at first sight, it wasn’t for the looks. This family saw past the house’s brown wood, single-wall tongue-and-groove construction typical of a 1950s-era Kailua house. The bathrooms were small and dated, with forced-corner showers and three-quarter tubs with pink and coral tile. Having a a washer and dryer among its cooking appliances, created a crowded and dark kitchen.
They still saw so much potential in the five-bedroom, three-bathroom home. They knew it was a house to settle in and raise their children in. “There was a charm to that house, it was in bad shape, but there was a charm to it that I saw immediately and knew I could work with. I really loved it.”
Working with Homeworks Construction Inc. they decided to give the now 60-year-old house the modern renovation it needed while retaining its charm.
Major Renovations
The bones of the house were workable and we could get functionality, practicality and many ‘wish list’ items without a full demo. The house already had a great flow, with the kitchen centrally located and a pool and outdoor living space connected to the family room by a sliding glass door. There were enough bedrooms for each of the three children to have their own, and a room they could use for an office and crafts. Retaining some of the elements of the house was important, but renovation updates needed to be made.
For this full home renovation, Homeworks Construction rewired and replumbed the entire house. While the walls were open, we took the perfect opportunity to add high-speed Ethernet cables throughout the house. We made a central hub for the family’s media and devices to have hi-speed connections in every room.
Most of the single-wall perimeter walls were retained, insulated and covered with dry wall. Insulating in the walls and ceilings, coupled with creating windows and larger door openings, allows the house to stay much cooler than before.
Painting a light color on the cedar ceilings in the living and family rooms on either side of the kitchen gives the interior a lighter, fresher feeling than the darker wood. We removed a support post in the middle of the family room and replaced with a steel support beam, wrapped in wood and painted white. This offered the same supporting effect with an improved aesthetic that blends with the space. Painting the living room’s vaulted cedar ceiling white, a light, fresh look consistent with the beach house décor is achieved.
Kid Friendly
These parents put a lot of thought into the kids’ rooms knowing they’d grow up in this house. It is important for each of child to have their own space. In this renovation. lofts connect two of the kids’ rooms to one another through a door big enough for a child. “I’m big on nooks and little spaces they can make their own,” says Mom, who is a first-grade teacher. “I love having things that are visually pleasing, but also functional.”
Their youngest children’s rooms are side by side. Small, with low ceilings, Homeworks created lofted ceilings in these rooms to make them feel larger and more comfortable. Continuing the same pitch over the hallways we were able to create extra living space in those small bedrooms. Visually the rooms seem much bigger as your eyes are drawn up toward the open space. Eliminating the need for additional furniture below these kids’ rooms have a lofted play area with built-in bookshelves. We connected the lofts connect to one another through a small door, big enough for a child. The kids can open the door to share their loft space with one another, or keep it closed to read a book by themselves. Each kid decorated their room according individual tastes, creating unique organizational features and play spaces.
Parent Approved
The master suite is down the hall. It needed a remodel in addition to the renovation. Reconfiguring the master bedroom, Homeworks connected the backyard to the pool area by adding French doors. We added a walk-in closet with windows to the suite. A four-foot custom barn door slides open from the bedroom to the spacious master bath. It has a walk-in shower, a soaking tub, his-and-hers sinks and a separate washroom. A custom four-foot barn door slides open to the master bath, complete with his-and-hers sinks, a soaking tub and a walk-in shower.
Open-Concept Renovation
Triple stacking doors that open to 16 feet wide replace the sliding glass door to open the family room up to the backyard, where the pool provides all-day entertainment in what is now a true extension of the family room. Originally they were going to keep the slider they had and opt for a window to the side, but it just didn’t feel right; it makes sense to invest a little more in the right option.
The kitchen is now also connected to the family room. It had been dark and closed off to the rest of the house, tucked between the family and living rooms. The original cabinetry would stick, and wasn’t deep enough to fit a dinner plate. The large kitchen island — Cambria quartz in Berwyn — offers enough seating for the family of five. It’s where the kids often do their homework and there’s plenty of room for meal prep. Built-in storage on both sides of the island offers enough space for kitchen essentials as well as games for the kids to pull out and play in the family room or outside.
The new open-concept kitchen, family room and outdoor living area have become the most-used areas of the house for this family and their guests. “I like the openness of the kitchen and the family room and how that opens up to the outside,” Dad says. “That’s my favorite space.”
“Homeworks did such a good job; they really listened to us and they were awesome,” Mom says. “I couldn’t be happier.”
