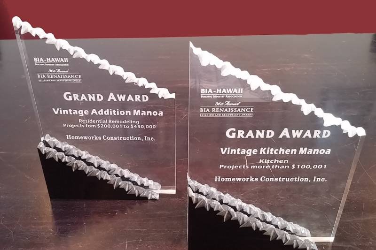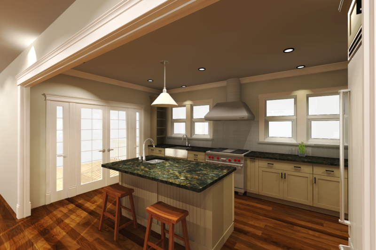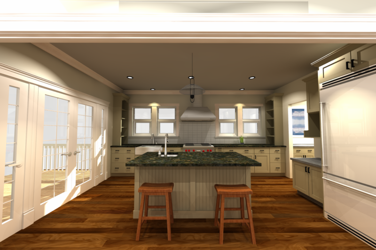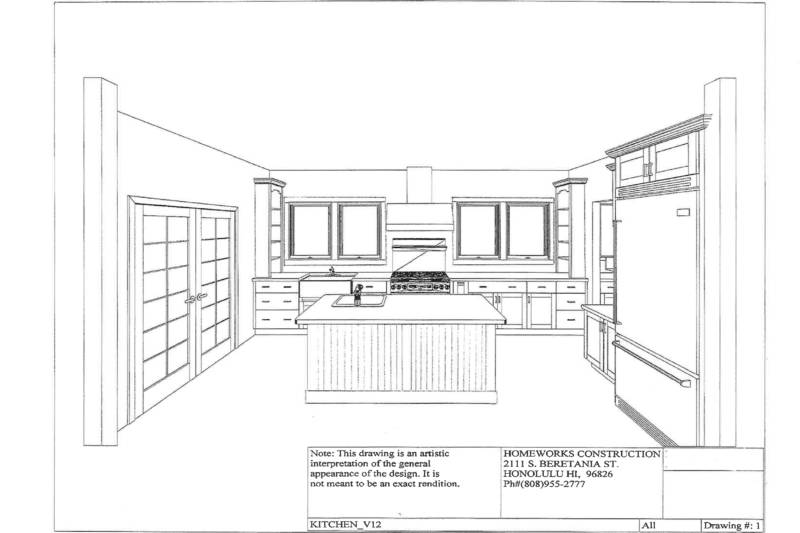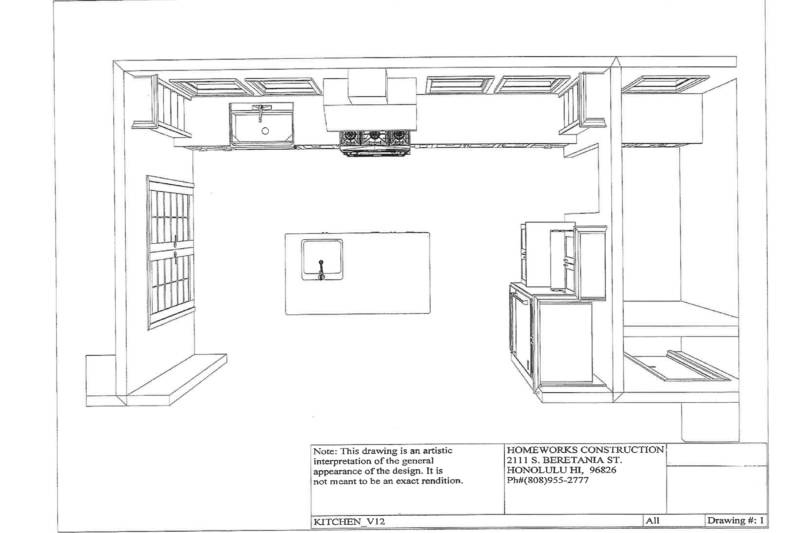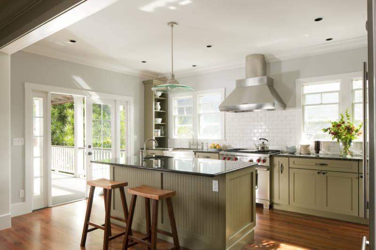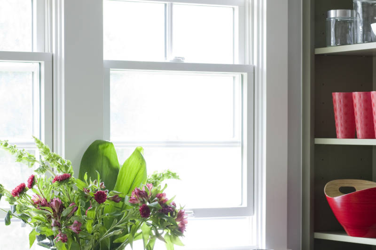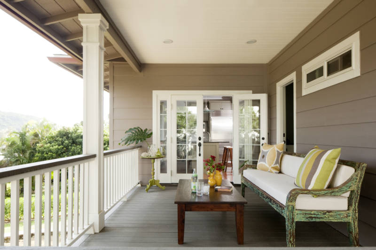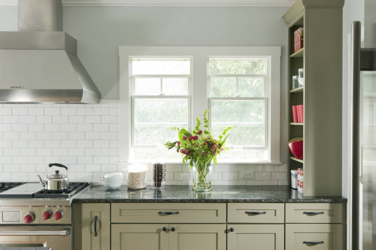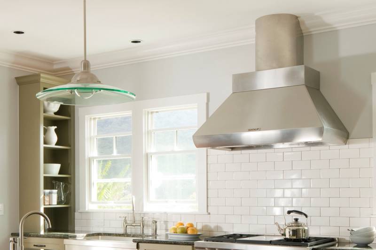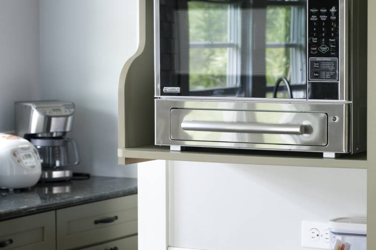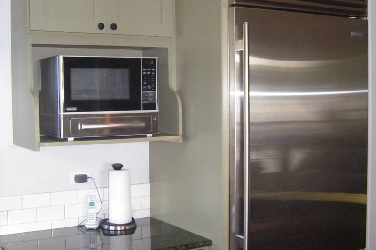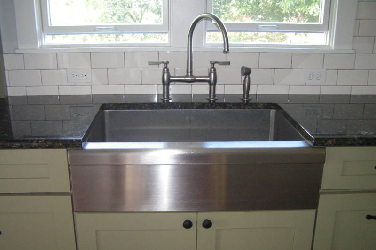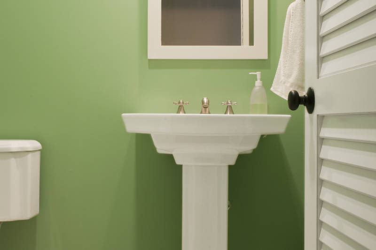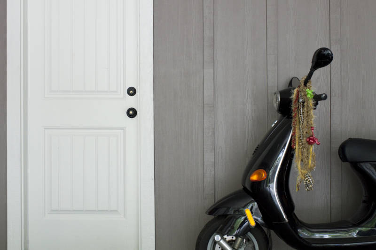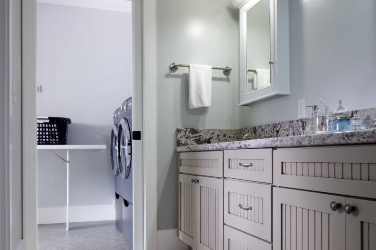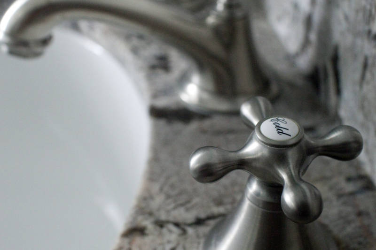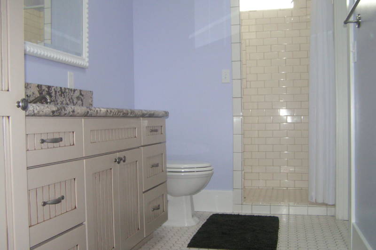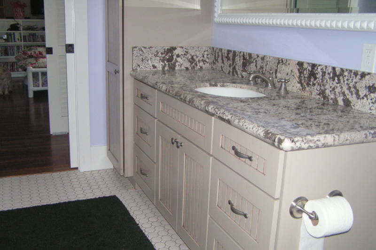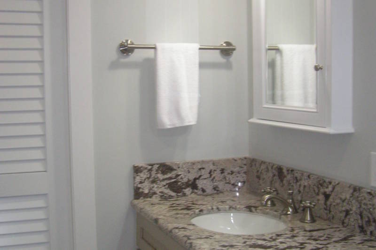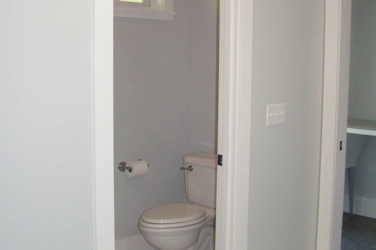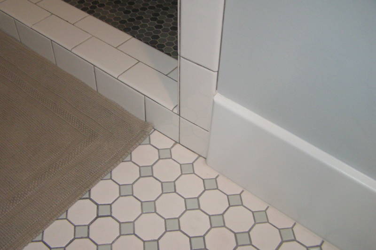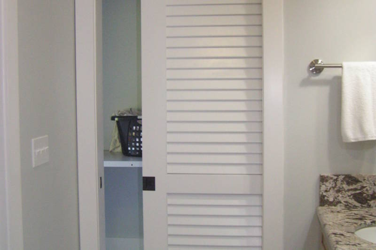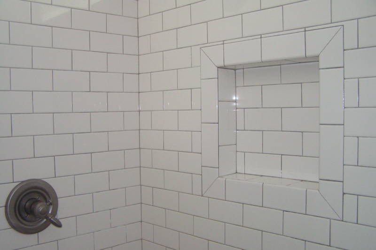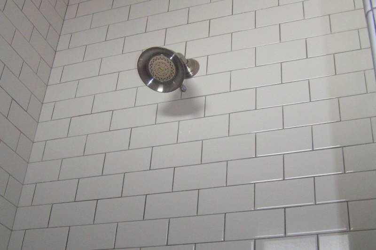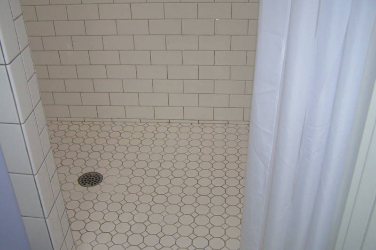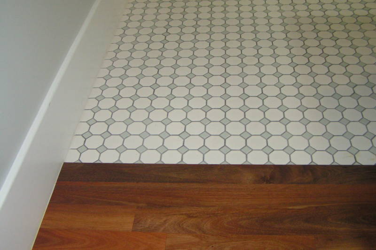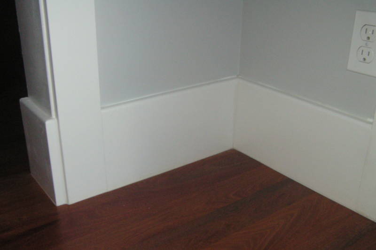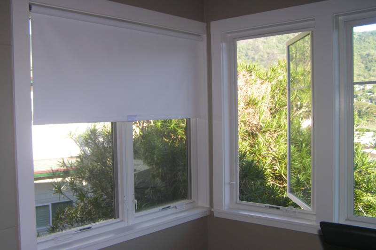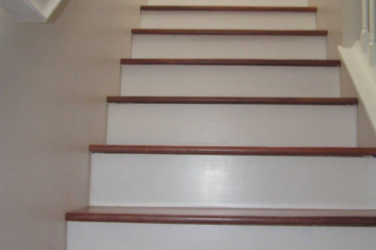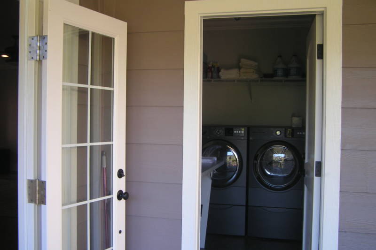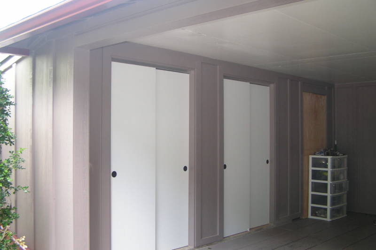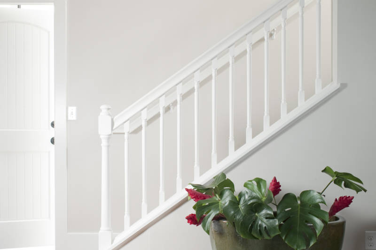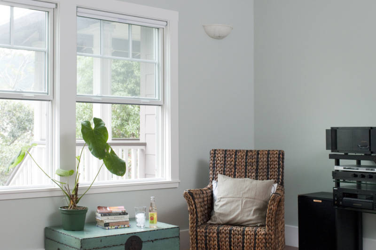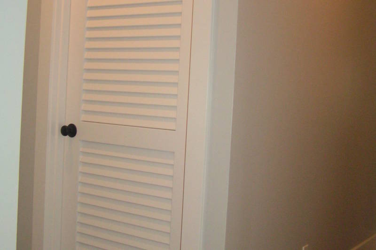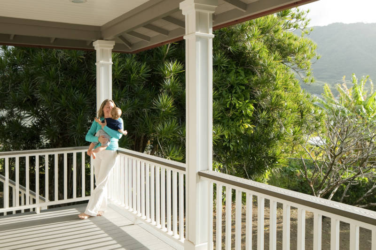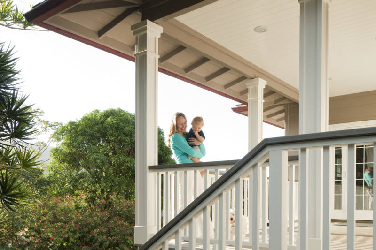Award Winning Vintage Design-Build Project
GRAND AWARD Winner – Vintage Addition Manoa – Residential Remodeling Projects from $200,000 – $450,000
GRAND AWARD Winner – Vintage Kitchen Manoa – Kitchen Projects more than $100,001
Building Industry Association of Hawaii recently named this addition an Award Winning Design-Build Project in 2 different categories! Built in 1942, this charming Manoa home sits atop the valley’s hillside and has an “Old-Hawaii” feel that initially attracted the Home owners. It’s cream-colored ceiling trim in all the rooms and dark toned hardwood floors were the perfect characteristic for them to fall in love with. However, with a growing family, frequent visitors and the home’s rainy Manoa location the aging structure was in need of a face-lift and some layout modifications as well as a new kitchen.
In working together with Homeworks’ Architect, design team and project manager, the owners’ vision of restoring their home without losing its historical charm was realized. The goal of this addition was to expand the home down into an under utilized area without having the feel of a finished basement as well as reinforcing the structural integrity by building this addition as a strong foundation for the upper levels of the home.
Meeting the design and layout criteria posed many obstacles that took collaboration of everyone to come up with smart and sustainable solutions. For example, when running into a huge boulder that interfered with the new Addition area we quickly found out that there was no way to move it without running the risk of damaging the existing structure. Homeworks team came together and found its solution through an environmentally friendly chemical rock breaker called ECOBUST which was inserted into drilled holes in the boulder to expand and break the rock naturally. Also, as part of the design criteria set forth by the owner, we could not have any columns in the rooms nor visible beams on the ceiling. This meant eliminating many of the structural posts that held up the second floor, as well as implementing strategic design to ensure that we could keep the 9 foot-plus ceilings throughout. This challenge was met by the design team as we engineered the beam spans and interior wall placement to capture every possible inch of height and room width.
Homeworks incorporated the look of old Manoa into every inch of this kitchen by adding crown molding to the high ceilings, antique faucet fixtures, picture frame trim to the windows, Ohia wood floors and other vintage touches to keep the new kitchen in sync with the original home. Adding a red-knobbed Wolf stove and the contemporary Sub-Zero refrigerator gave these old fashion accents and up-to-date appeal. We also installed a Wall Mounted Professional Wolf Hood and custom made steel “round” chimney duct cover as opposed to Wolf’s standard square chimney duct cover to stay away from anything too contemporary that would not match the style of the rest of the home. Other great features include an old-style farm sink that meets up against a white subway-tile backsplash for a modern twist to this country-style kitchen. Also, open-shelf cabinets were installed on both sides of the kitchen to allow the home owner to bring a touch of color to the kitchen by placing show-worthy items conveniently on display while still being within reach of the work space. Custom Wellborn Cabinets that meet all KMCA requirements and are produced by sustainably run forests in Alabama used Beadboard Paneled doors and an Antique Green Paint to capture true vintage while the sleek stainless steel appliances and dark “Verde Butterfly” granite countertops gave this kitchen the perfect mix of old and new.
To complete a seamless exterior transition, Homeworks extened and enclosed the upper level of the home and remodeled the carport in the front of the property. A New beautiful covered lanai was also built just outside the kitchen to act as a peaceful rertreat where the homeowners often sit to relax and watch the morning Manoa mist come down on there newly functional yard. It also acts as a full extention of the kitchen with custom made hinges on the french doors for a full 180 degree swing open to maximize the breeze and flow going into the kitchen. Homeworks incorperated the look of old-Manoa in every inch of the new addition by doing things like adding crown miolding to high ceilings, ohia wood floors, beadboard doors and cabinets throughout and frosted glass sconces.
The Design of the roof over the addition and attached lanai have the maximum pitch allowed by code to give it the look of a traditional Hawaiian roof. This design was inspired by not only the home owner’s many drives through Manoa searching for their vision but also truly influenced by Charles CW” Dickey – an architect that is famous for developing a distinctive style of Hawaiian architecture. The clients communicated clearly from the beginning what they wanted and trusted us to deliver on their vision.
