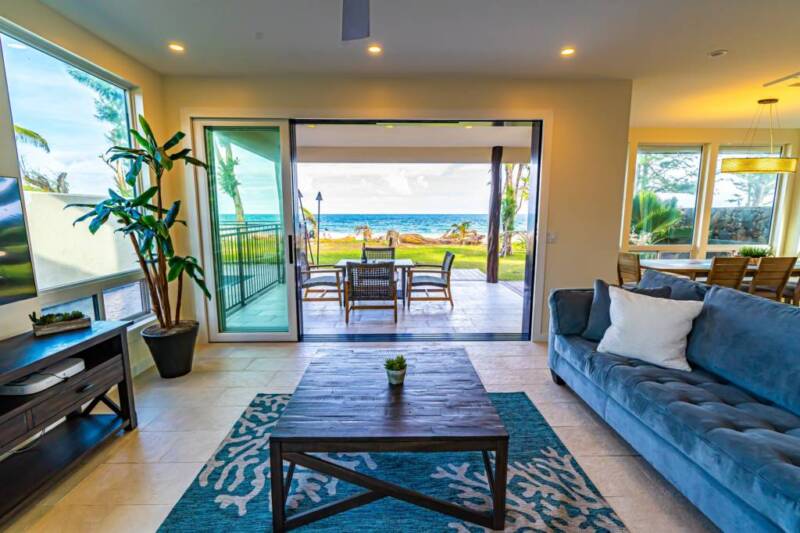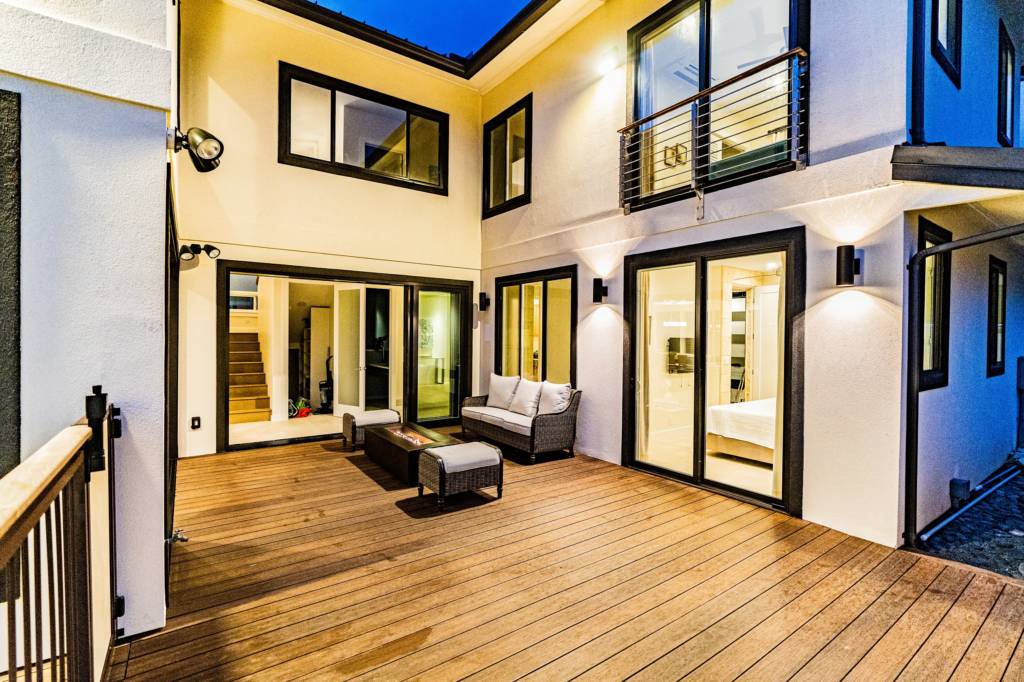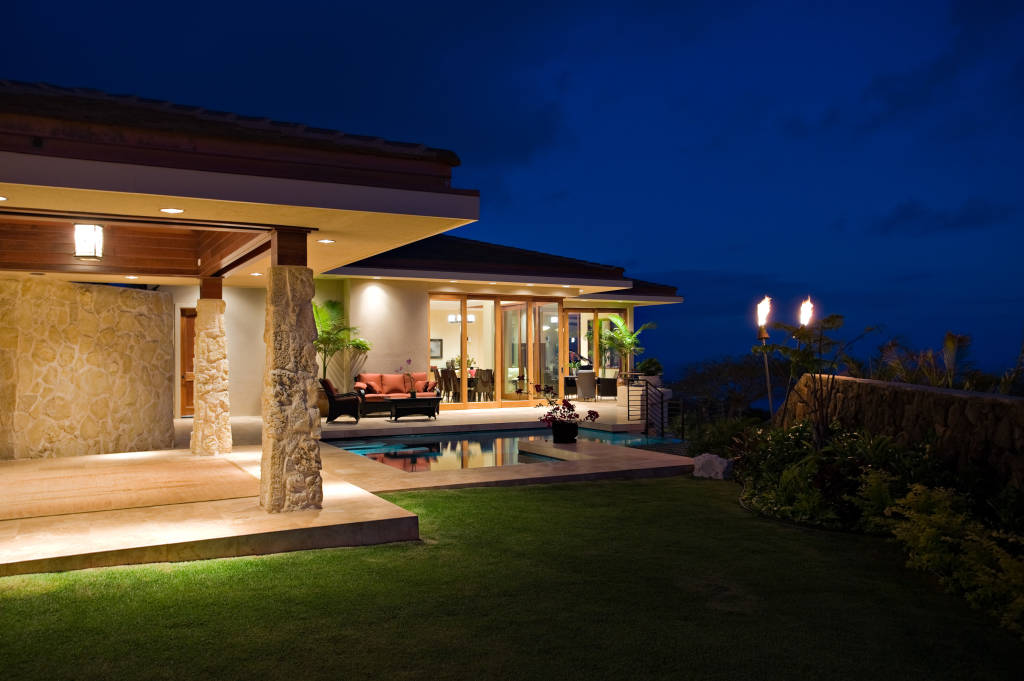
May 28, 2025 Homeworks Hawaii
If open floor house plans on Oahu are on your mind, then you may be thinking about building a home on island— and let us be the first to congratulate you. That’s a huge step, and one that opens the door to many possibilities. Maybe you’re dreaming of ocean views from the kitchen window or maybe you’ve got your heart set on a breezy lanai where you can entertain or exercise. In any island-living day dream the bones of the house make a difference. And that’s why deciding on the right open floor house plans on Oahu matters.
Now, “open concept” isn’t just some HGTV buzzword. On Oahu, it’s a design approach that actually makes sense—because it works with the natural beauty, the climate, and a whole way of living. The light, the air, the gatherings… all of it flows better when your space does too.
If you’re just getting started with designing your home or choosing a layout, here’s a closer look at why open floor plans work so well on Oʻahu, what you should consider before jumping in, and some creative ideas to make it truly your own.

Why Open Floor House Plans on Oʻahu Work so Well
- Natural Airflow & Island Breezes
Trade winds are nature’s AC. Open floor house plans on Oahu allow those breezes to move more freely through your home, cooling things off naturally and reducing the need for artificial air conditioning.
Instead of having separate rooms with closed-off airflow, imagine large, connected spaces that breathe. It’s how island homes were meant to feel.
- Light, Bright, and Laid-Back
With fewer interior walls, open floor plans allow natural light to spill through the house. Especially if you’re building somewhere with a view, keeping the space open means more of that beauty comes inside. Sunsets through the dining room window? Yes, please.
And there’s just something laid-back about the whole thing. No stiff transitions between the kitchen and the living room. No shutting the door to make your space feel bigger. It’s all just there—comfortable, inviting, and lived-in.
Designing the Heart of Your Oahu Home
An open concept plan usually combines the kitchen, dining, and living areas into one large, central space. But one space certainly doesn’t mean one layout option.
Kitchen-Centered Layout
One popular option is to build everything around the kitchen. It makes sense—it’s where most of the magic happens. Add a big island with seating so family and friends can hang out while you cook. Keep the sight-lines open to the living room and the lanai beyond. It’s a setup that invites interaction, whether it’s casual weekday dinners or full-blown weekend parties.
Flexible Dining Areas
With open plans, you get to decide how formal (or not) your dining area feels. Some folks opt for a full table right between the kitchen and the living area. Others do a more relaxed breakfast nook near the windows, with the option to dine outside when the weather’s nice.
Take It Outside: Indoor-Outdoor Integration
Open floor house plans on Oahu can consider the outdoors as part of the layout. If you’re building a home on Oahu and not thinking about how it connects to the outdoors, you’re missing out. One of the biggest perks of an open layout is how easily it transitions to outdoor living.
-Lanai as an Extension
Design your home so that big sliding or folding doors open straight onto a covered lanai. It’s basically your second living room—perfect for reading the paper, sipping wine at sunset, or watching the keiki play in the yard. Pro tip: install ceiling fans and soft lighting so it works day or night.
-Outdoor Kitchens & Grills
If you really want to embrace the island lifestyle, consider a partial outdoor kitchen or BBQ station just off the main space. It keeps heat out of the house, and it’s a surefire way to turn a simple dinner into a gathering. (And if dad’s the grill master, he’ll appreciate the setup.)

A Few Things to Consider About Your Open Floor Plans
Okay, so open floor house plans on Oahu are great—but they’re not one-size-fits-all. Here are a few things to keep in mind as you plan your dream build:
- Acoustics Can Be Tricky
No walls = no sound barriers. If you’ve got keiki running around or someone working from home, think about how noise travels. You might want to consider this in the design.
- You’ll Want Smart Storage
Fewer walls also means fewer closets and less cabinet space by default. Plan ahead with built-ins, under-stair storage, or a walk-in pantry. Open doesn’t have to mean cluttered—just clever.
- Zoning Still Matters
Even within an open layout, it helps to visually break up areas using things like ceiling beams, furniture arrangement, rugs, or subtle floor changes. That way, everything feels connected but purposeful.
Open Floor Plan Ideas That Just Work on Oʻahu
Here are a few layout approaches and creative touches that really lean into that Oʻahu energy:
– “Hale Wrap” Design
This is where the main living space is central, and bedrooms or separate wings wrap around it in an L- or U-shape. It creates a cozy courtyard feel, and lets every room have access to light, air, and views.
– Lofted Ceilings with Exposed Beams
Nothing makes an open space feel grand like a high ceiling. Add wood beams or tongue-and-groove panels to bring in a bit of island charm.
– Multi-Slide Doors and Pocket Walls
Instead of a wall of windows, go for a disappearing wall of glass. The whole space transforms when you can slide open a 12-foot wall and step right into the breeze.
– ‘Ohana Suite Off the Main Plan
Tuck a guest suite or ‘ohana unit just off the main space—with its own mini kitchen or private lanai—and give everyone breathing room without breaking the open vibe.
Your Floor Plan is All About Finding Your Flow
Open floor house plans on Oahu make a difference in how your home feels. Homeworks design and construction teams are experienced with different layouts, budgets, and options.
So dream big. Open things up. Let the island in. And trust Homeworks Construction Services with the rest.