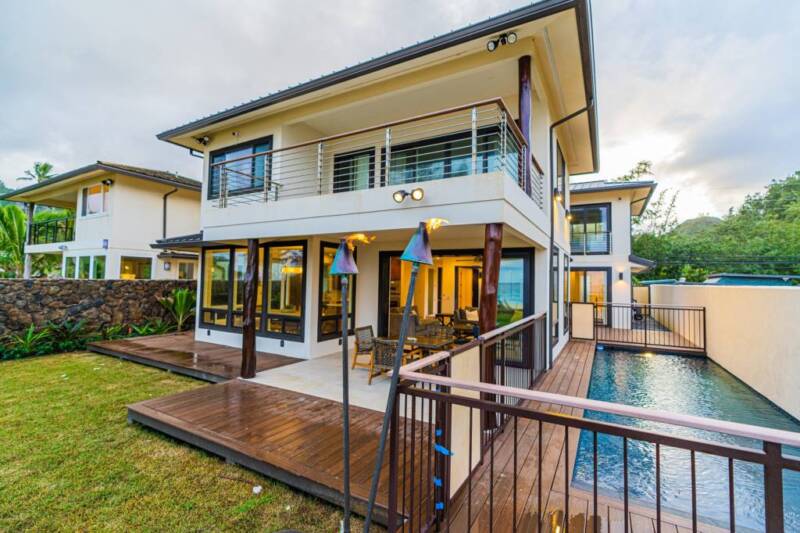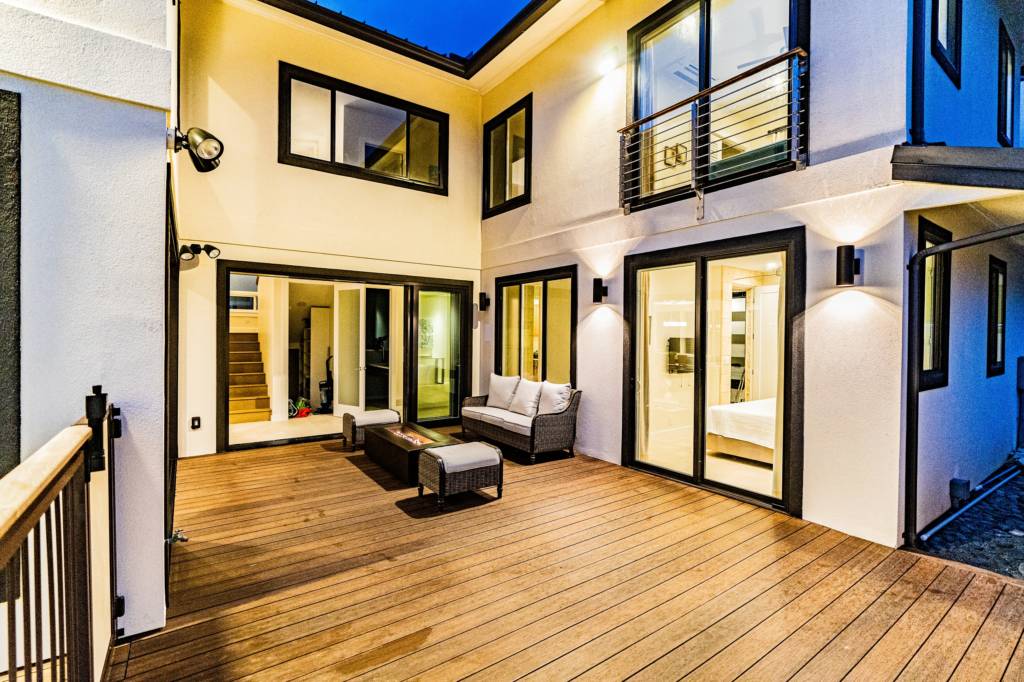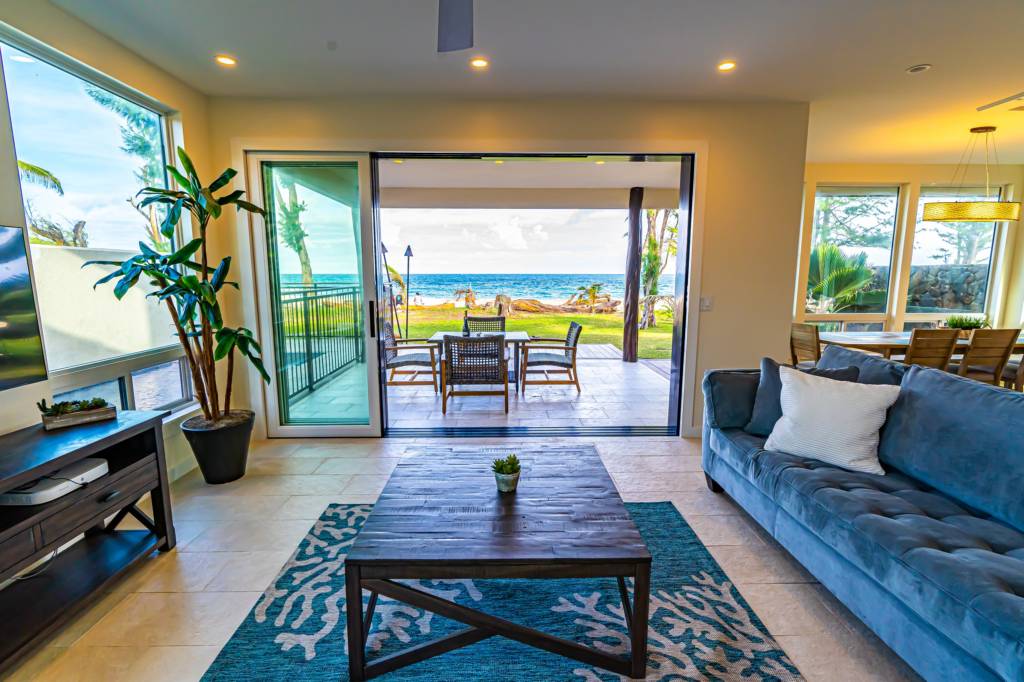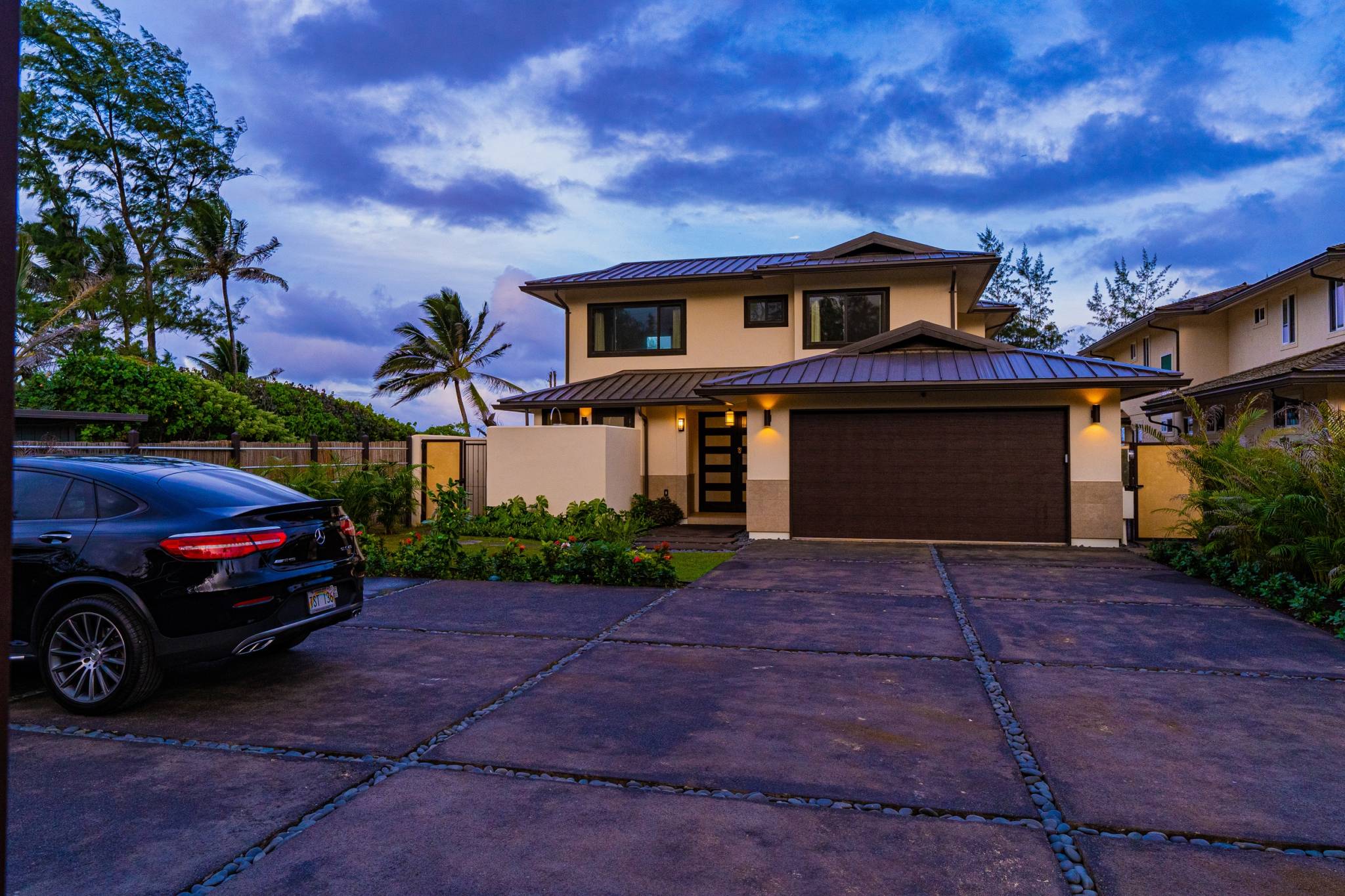
May 28, 2025 Homeworks Hawaii
Floor plan design ideas in Hawaii can seem limitless. Building a house isn’t just exciting—for many, it’s a dream. But when it comes to floor plans, things can get a little overwhelming. Open concept or more compartmentalized? Indoor-outdoor everything or more traditional?
The good news? Designing a home in Hawaii gives you some cool options—ones that go way beyond the usual blueprint. Whether you’re dreaming up your forever home or an expansion for family, here are a few creative (and very location-appropriate) floor plan design ideas in Hawaii to help you bring that vision to life, courtesy of Homeworks Construction.
Floor Plan Design Ideas for Hawaii
-
Start with a Breezy, Open-Concept Living Space
There’s something about Hawaii that makes walls feel optional. And honestly, once you’ve felt those trade winds drift through your living room, you get it. Open-concept layouts are a natural fit for island life. Think kitchen, living room, and dining area all in one big, airy space—no doors cutting off the flow.
Not only does it make the home feel bigger and more relaxed, but it also sets the tone: this is where everyone gathers. Add in some big sliding glass doors (or even pocket doors that disappear into the wall), and you’re basically living half-outside, half-in. Which, in Hawaii, is exactly where you want to be.

-
Let the Lanai Be the Star
If there’s one feature that says “Hawaiian home,” it’s the lanai. But instead of just tacking on a little porch out back, why not build the lanai right into your floor plan from the start?
Design it to connect directly off your main living space, and make it deep enough for a real dining table, some comfy chairs, maybe even an outdoor kitchen. Think of it as your second living room—just with better lighting and more birdsong.
-
Design with ʻOhana in Mind
In Hawaii, family isn’t just family—it’s ʻohana. That can mean different things to different people; if you’re planning to have parents, adult kids, or guests staying with you (even if it’s just part-time), it’s worth thinking about adding a junior suite, ADU or ʻohana unit.
You can keep it simple—a separate bedroom and bath tucked into one corner of the house—or go big with a whole guest wing or attached accessory dwelling unit with its own entrance. Either way, it gives everyone a little space while keeping the family close. Win-win.
-
Try a Split-Wing Layout for More Privacy
When it comes to floor plan design ideas in Hawaii, here’s one a lot of folks don’t think about until it’s too late: how close do you really want your bedroom to be to the kids’ rooms? Or the guest room? A split-wing layout puts the primary suite on one side of the house and the other bedrooms on the opposite end.
In a home that’s probably going to host a lot of visitors (because, well, Hawaii), privacy matters.
-
Incorporate a Breezeway—Seriously
You don’t hear the word “breezeway” a lot anymore, but older homes in Hawaii incorporated this a lot. A breezeway is basically an open-air hallway that connects different parts of the house. And besides letting the wind roll through and keeping the place cool, they just feel… peaceful. Like you’re walking through your own private garden every time you head to your office or kitchen.
It could connect your main home to a studio space, your garage to the kitchen, or your living area to the ʻohana suite. It’s practical, beautiful, and very much in the spirit of island living.
-
Face Mauka and Makai
In Hawaiʻi, everything is about direction. Mauka (toward the mountains). Makai (toward the ocean). If your lot gives you the chance to see both, even just a little bit, don’t waste it.
Design your home to embrace those views and maximize light and winds. That could mean a kitchen window facing the sunrise over the water, or a master bedroom that opens to a mountain-facing lanai. Nature’s doing all the work here—you just need to frame it right.

-
Think About Flex Spaces
The best floor plans aren’t just pretty—they’re adaptable. Life changes, and your house should be able to roll with it. Maybe that second bedroom becomes a home office for a year or two. Maybe the extra bedroom doubles as a yoga room or surfboard storage. In Hawaii, where lifestyle is everything, a little flexibility goes a long way.
Leave room for those “what ifs.” Sliding barn doors, built-in murphy beds, or even just spaces that aren’t too committed to one function can make all the difference.
-
Keep It Cool—Literally
Here’s the thing: air conditioning is nice, but it’s not always the go-to in Hawaiʻi. Instead of relying on AC, build your floor plan with natural ventilation in mind. Cross breezes, shaded lanais, vented skylights, and plenty of windows that open wide.
The best floor plan design ideas in Hawaii (in our humble opinion) take advantage of all the islands have to offer; Hawaiʻi’s sunshine is a gift, but so is the breeze. Design with both in mind, and you’ll save on electricity while staying nice and cool.
-
Sustainable, Smart & Simple
Speaking of sustainability: island living tends to shift your perspective. Whether it’s collecting rainwater, adding solar panels, or simply reducing square footage in favor of outdoor space, many Hawaii homebuilders are leaning into green design. Homeworks is also green-building certified and recognized for their work.
Your floor plan can reflect that. Opt for natural materials, maximize airflow and daylight, and think small but smart. A well-designed 1,400-square-foot home that flows beautifully can feel bigger than a clunky 2,500-square-footer with poor layout. It’s all about quality over quantity.

The Bottom Line: Design Your Oahu Floor Plan for the Life You Want
When you’re looking at floor plan design ideas in Hawaii, don’t just think in terms of rooms and walls—think in terms of moments. How do you want to wake up? Where do you want to gather? What does a good day at home really look like?
Answer those questions honestly, and your floor plan will follow.
Building your dream home in Hawaiʻi? Start with the breeze, the view, the people you love—and let Homeworks Construction Services handle the rest. Their team can not only design the home you want, but build it to your preferences and budget.