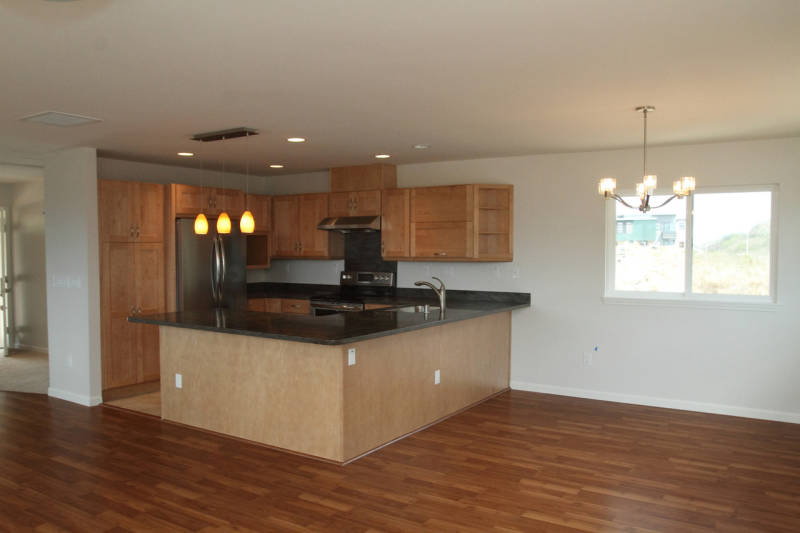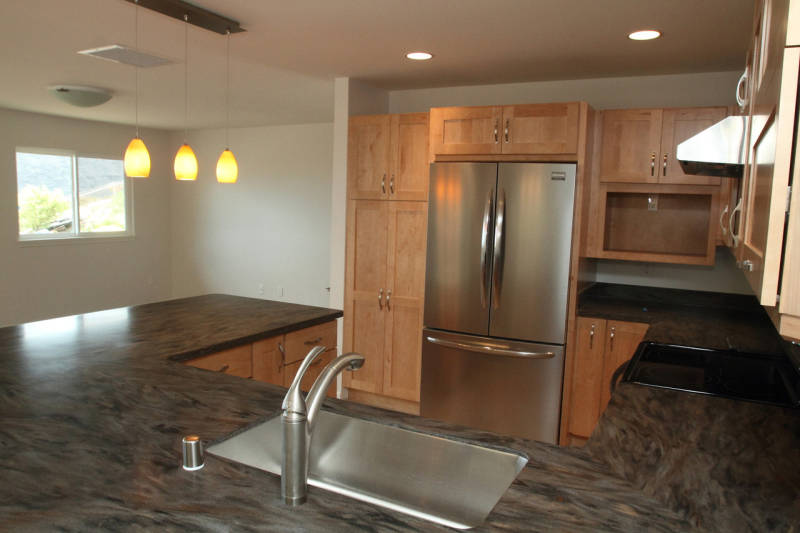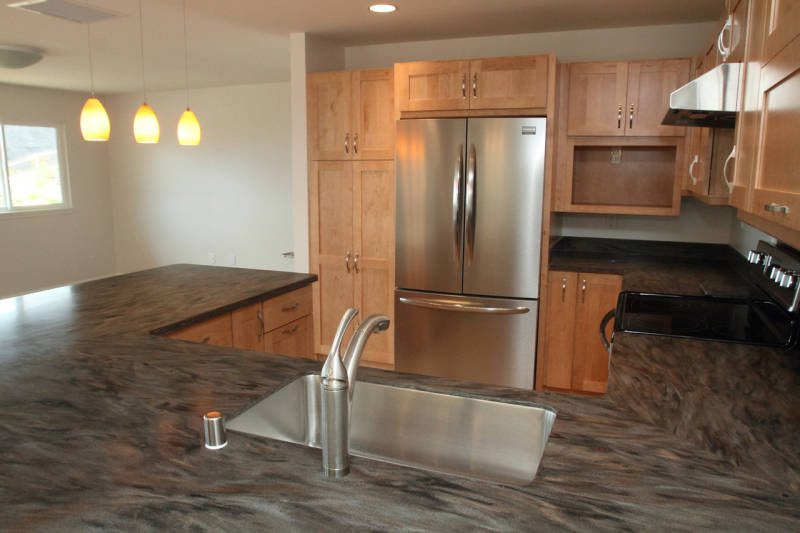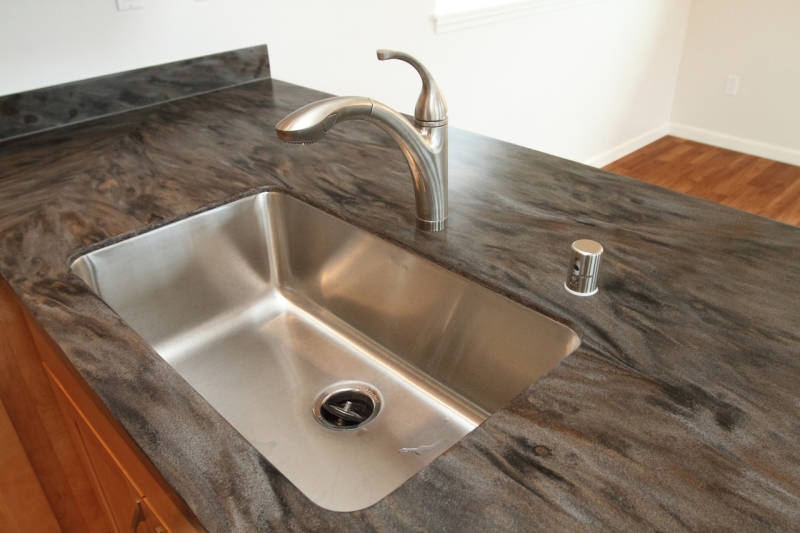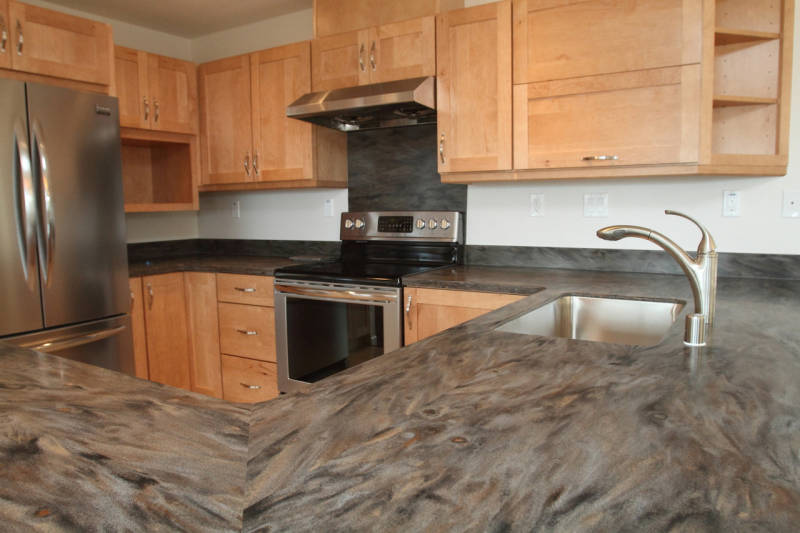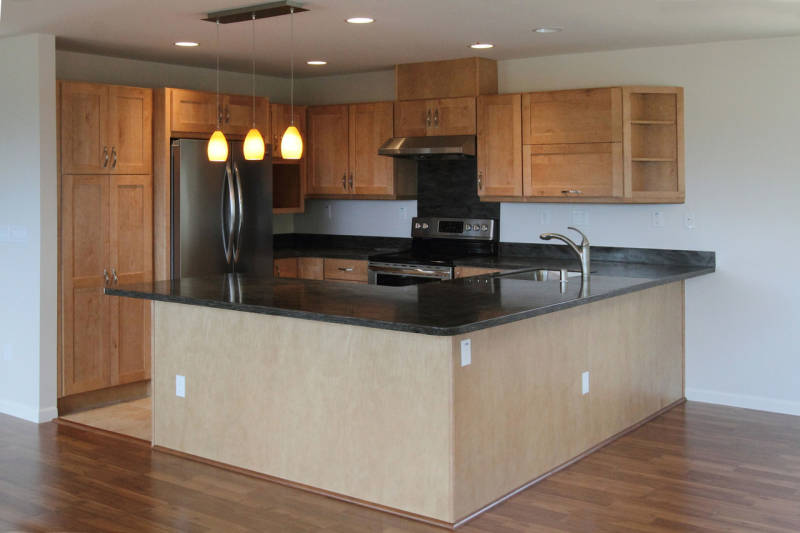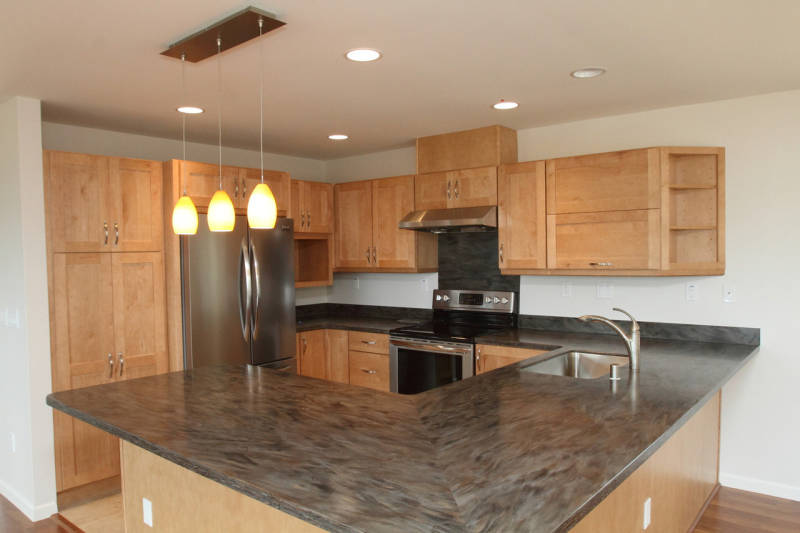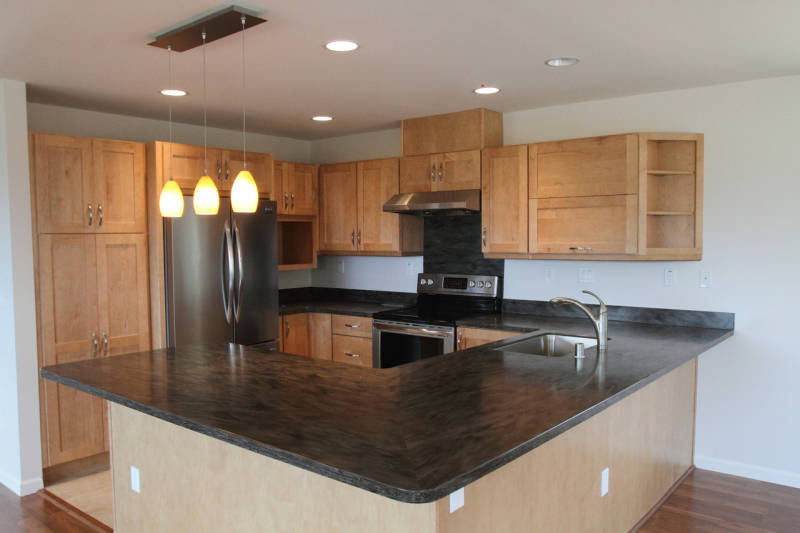Functional Kitchen in New Home
There are four main kitchen layouts when it comes to your basic cabinet and counter top designs. These are all layouts that Homeworks will help you explore when building a functional kitchen in a new home. The U-Shaped kitchen has walls on three sides and cabinets on every wall. The Island style kitchen is build around a center section of cabinetry and usually is wide open to another room. A Galley kitchen is a like a long and narrow hallway with cabinets and appliances on both sides facing each other. And last, there is the Peninsula style kitchen layout which allows for bar stool seating as well as a divider from the cook in the kitchen to the other parts of the house while still being open.
In this case our kitchen designer worked in conjunction with the owner to discover the best possible layout for their home and their lifestyle. A Peninsula style kitchen was the most practical for this family and their daily routine. They were looking for a kitchen that didn’t take up to much space but that could still be a center piece of the home and act as an inviting eating area once food was prepared. Our selections specialist was impressed with the way their materials turned out modest but still stood out with the contrasting colors and stainless steel appliances and believes its a testament to how Homeworks quality can turn simple selections into beautiful new construction. There may not be too many cooks in this kitchen at one time, but that doesn’t mean it hasn’t been a focal point for this new house and the family that calls it home.
