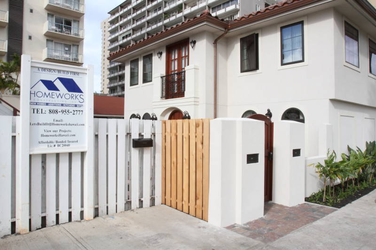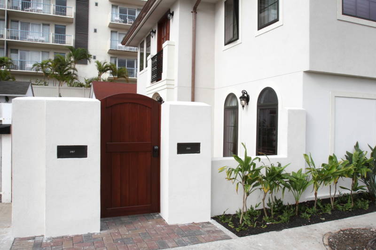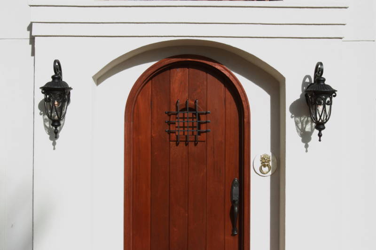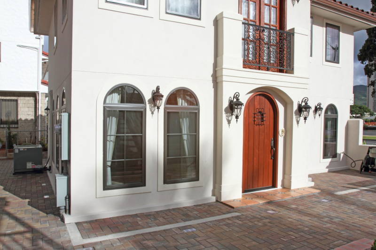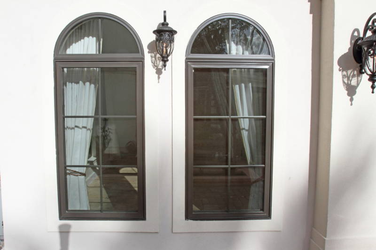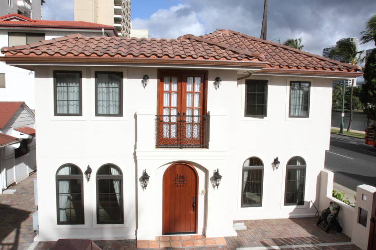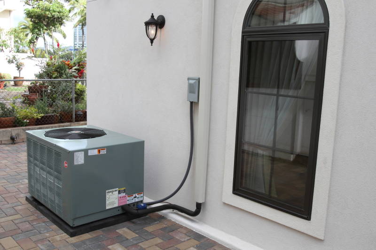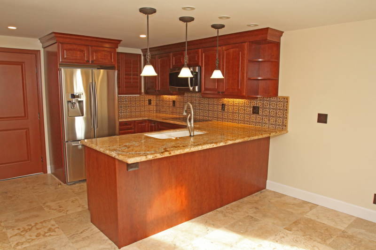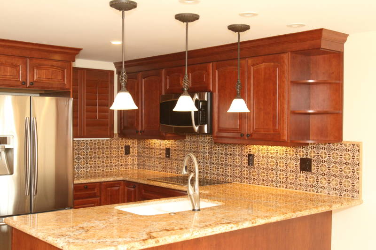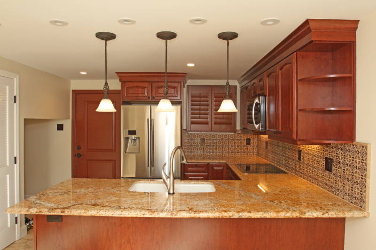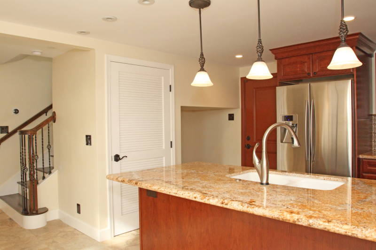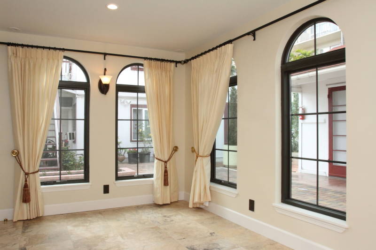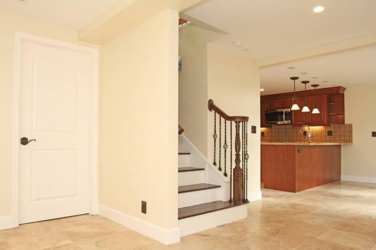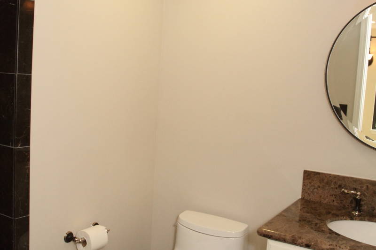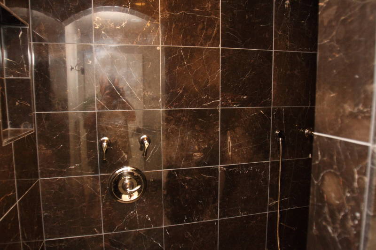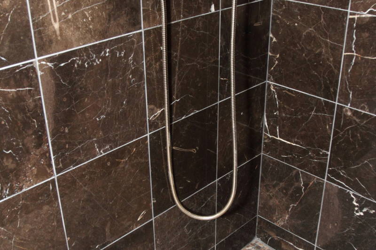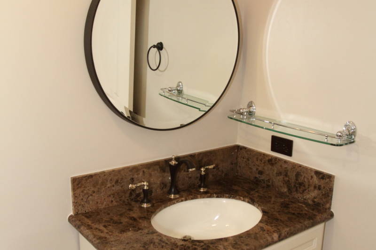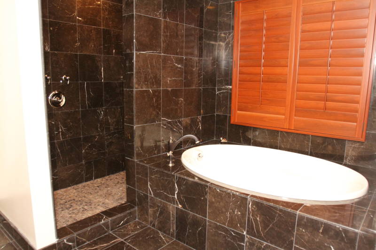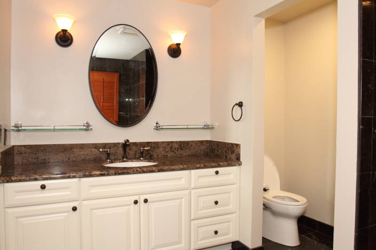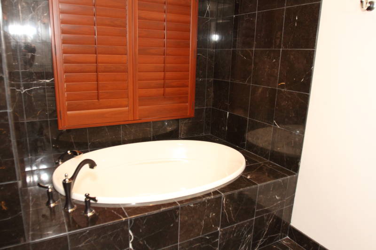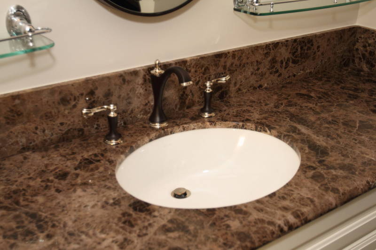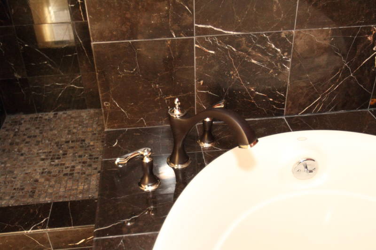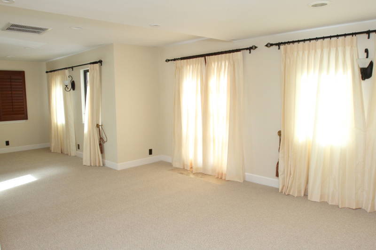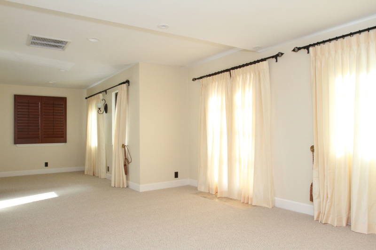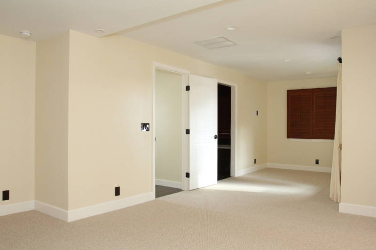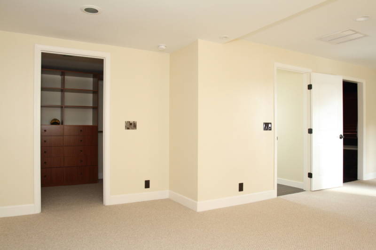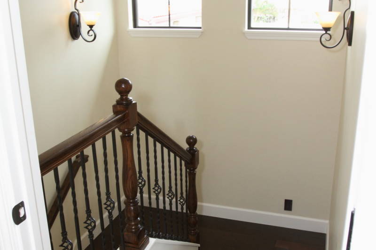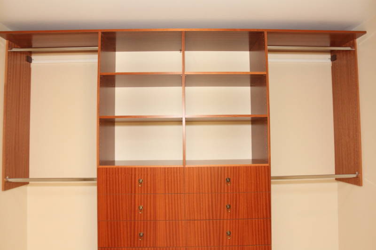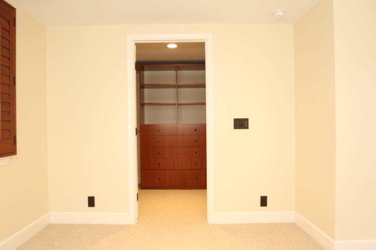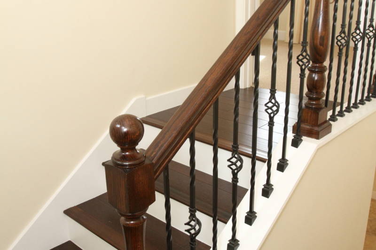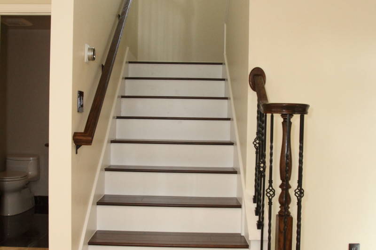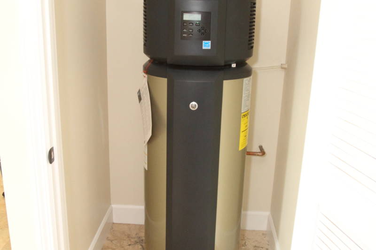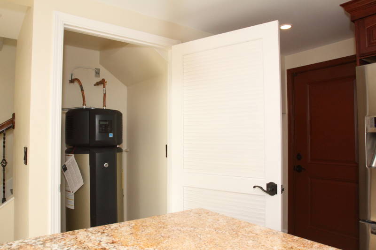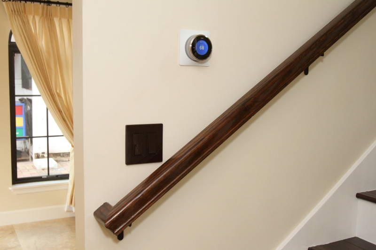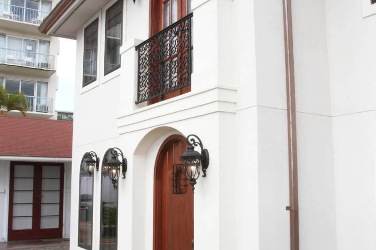Ala Wai New Home
Story from The Star Advertiser Hawaii Renovation Section on May 5th, 2013.
Part 1: Builder, Owner Work to Transform Older Home
Part 2: Working to Maximize Space During Vintage Home Rebuild
Written by: Connie Wright
Ala Wai New Home: Rebuilding a 70-year-old Waikiki single family home was a challenging project for the Homeworks design/build team — the objective, to make the unique vision of the owner a reality in a difficult location with limited space.
Owner Stafford Lau worked with Homeworks architect Mario Tadeo AIA, project manager James Mitchell and selections specialist Sarah VanDeVanter toward a successful conclusion — transformation of a single wall, board and batten cottage into an elegant stucco “Hawaiian/Tuscan revival” two story home.
I grew up in Waikiki when there were a number of single family homes with a Mediterranean look … white stucco exterior, tile roof, wrought iron gates, arched windows and brick courtyards,” Lau said. “To get ideas for authentic detailing, we took a trip to Italy. Capri was particularly inspirational. The Homeworks designers and builders were able to interpret exactly what we wanted.”
The 1,100 square foot home with 550 square feet upstairs and downstairs is amazingly roomy and functional. A master suite and luxurious bath occupy the entire second floor, which offers views over the Ala Wai to the mountains. An office and reading space is being added.
The ground floor opens to an interior walled courtyard and is designed as a great room with living room, dining area and open kitchen with dining counter.
I grew up in Waikiki when there were a number of single family homes with a Mediterranean look … white stucco exterior, tile roof, wrought iron gates, arched windows and brick courtyards,” Lau said. “To get ideas for authentic detailing, we took a trip to Italy. Capri was particularly inspirational. The Homeworks designers and builders were able to interpret exactly what we wanted.”
The 1,100 square foot home with 550 square feet upstairs and downstairs is amazingly roomy and functional. A master suite and luxurious bath occupy the entire second floor, which offers views over the Ala Wai to the mountains. An office and reading space is being added.
The ground floor opens to an interior walled courtyard and is designed as a great room with living room, dining area and open kitchen with dining counter.
