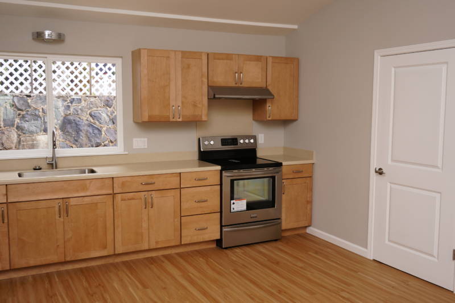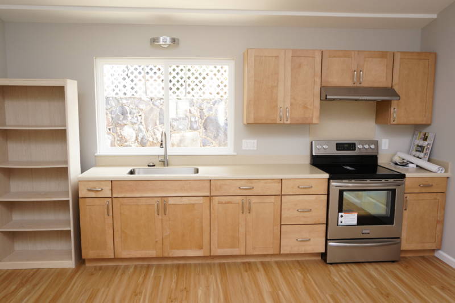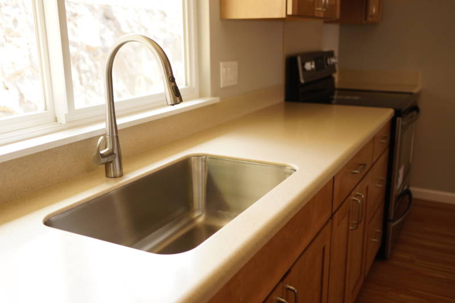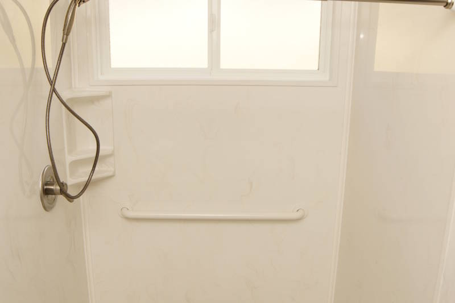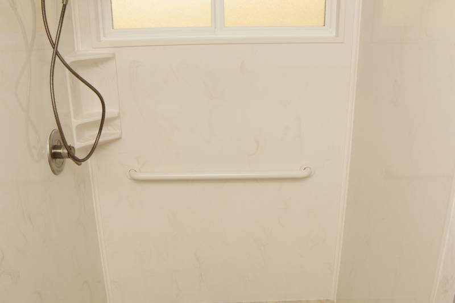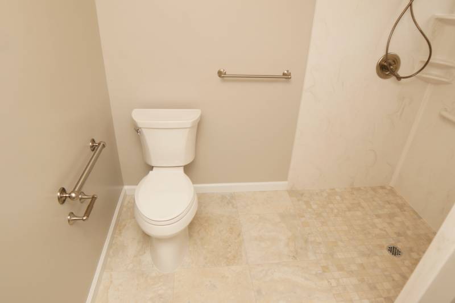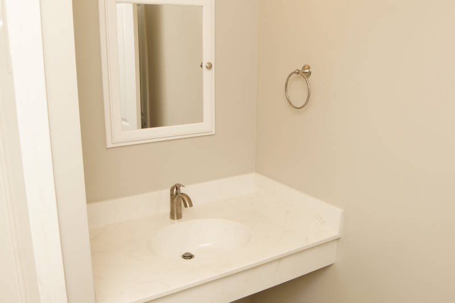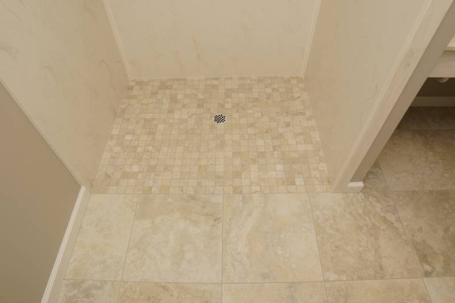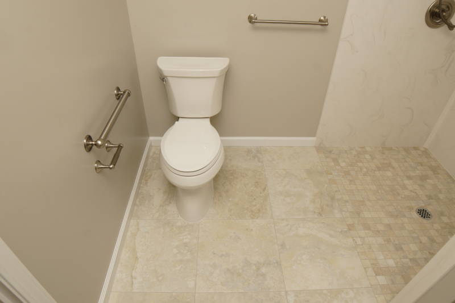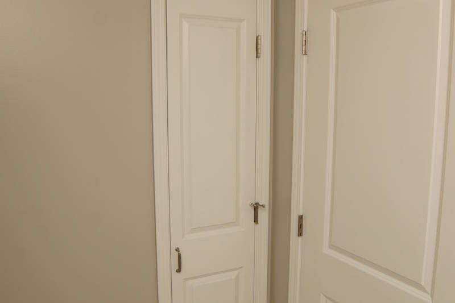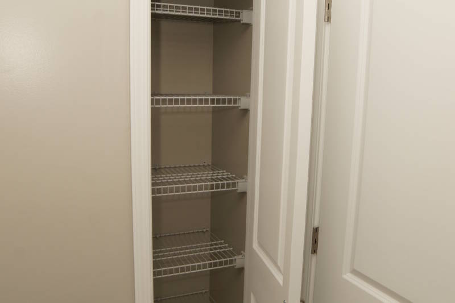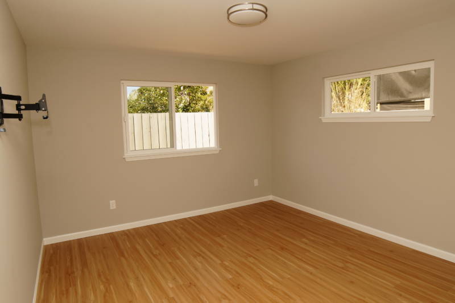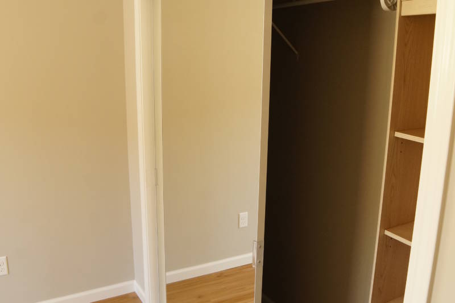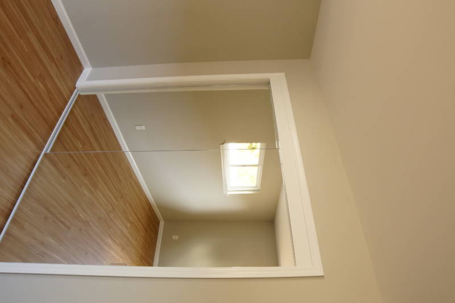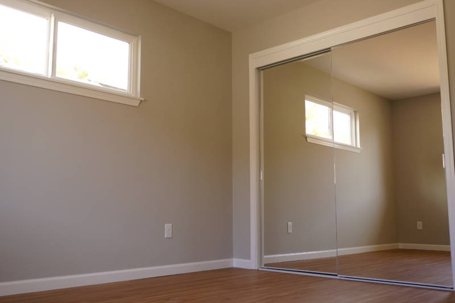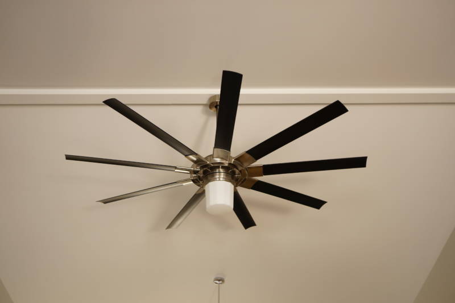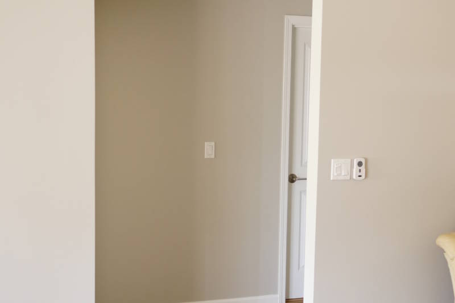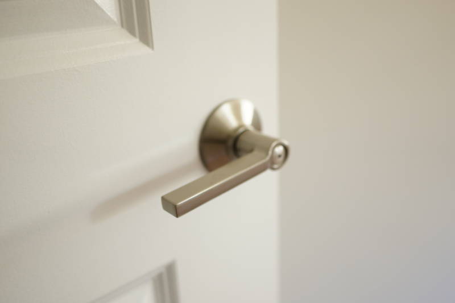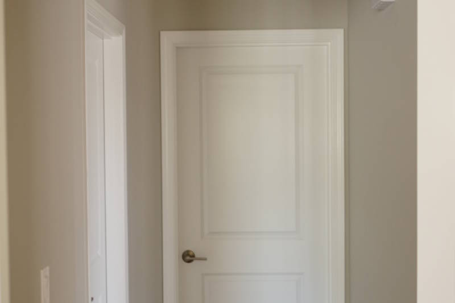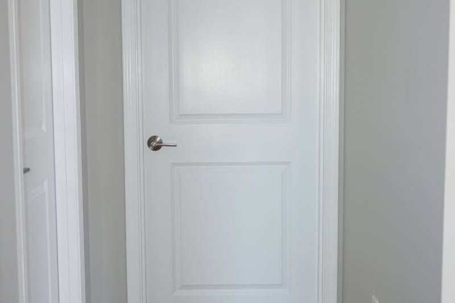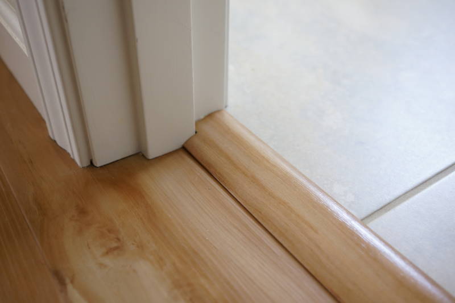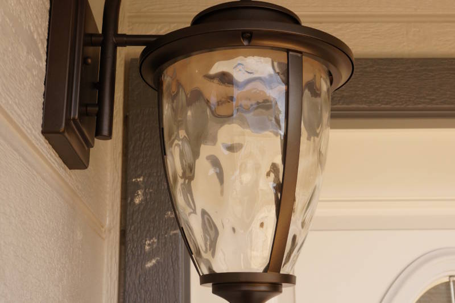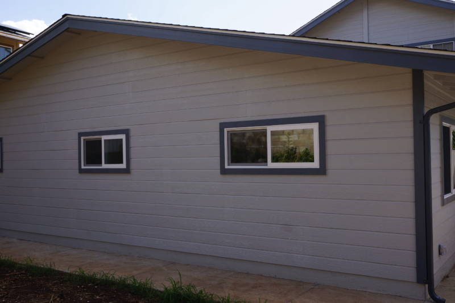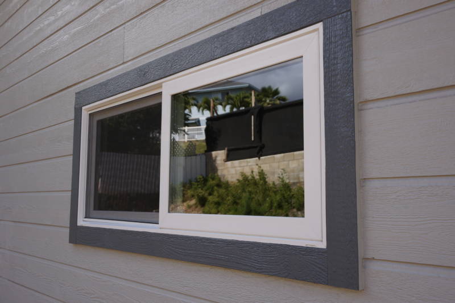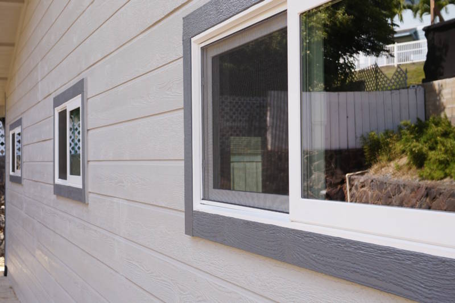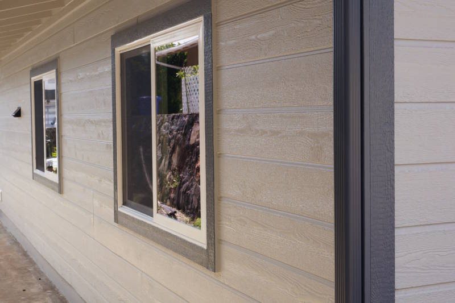Aging-In-Place Addition
In Hawaii, living with 2 – 3 generations under one roof is not uncommon. Whether it’s your children moving back home to start a family or your in-laws moving in with you for care-taking reasons, our culture and lifestyle lends itself to always taking care of your loved ones by any means possible. The question is… How do we fit everyone in this home and still maintain a comfortable living situation? The first few ideas that probably come to mind are; building a new Multi-Generational home, designating a part of your existing home for whoever is moving in or even an “Ohana” or Accessory Dwelling Unit? Those thoughts might quickly fade for a few reasons; a brand new home can be expensive, time consuming and a daunting task to most, bringing more people into your existing home can seem impossible with the amount of space you are already lacking and your property may not qualify for a new dwelling. So now where do you turn? For this family on the west side, taking in their parents for care-taking reasons, the solution turned out to be a 1000 Square foot Aging-In-Place Addition on the first floor in their backyard.
Homeworks worked with the family to narrow down their needs versus their wants and to come up with solutions for how we were going to achieve these things within their budget. The lists included privacy for both the in-laws and them, an aging-in-place design for the new addition and a separate entry in the back. Homeworks was able to achieve these things while maintaining the functionality and seamlessness to the existing home. Some of the solutions included using an existing exterior sliding glass door opening as the transition to the new addition for a smooth layout into the main family room and remodeled kitchen. With our Certified Aging-In-Place Specialist working directly with our architect and designers Homeworks built a fully functional Aging-in-Place bathroom with a curb less walk-in shower, extra backing in the walls for grab bars and a roll-up sink. Other special touches were the doors all 36″ wide, everything being on one single level with no steps and a concrete ramp from the drive way all the way through the side yard to the new entrance in the back.
Homeworks was able to provide the space needed while keeping the look and feel of the house as if no work had been done to it. If you are un sure of where to put your new permanent guests and want some ideas on which direction to go, give Homeworks a call or go to our Homepage to request a free consultation.
